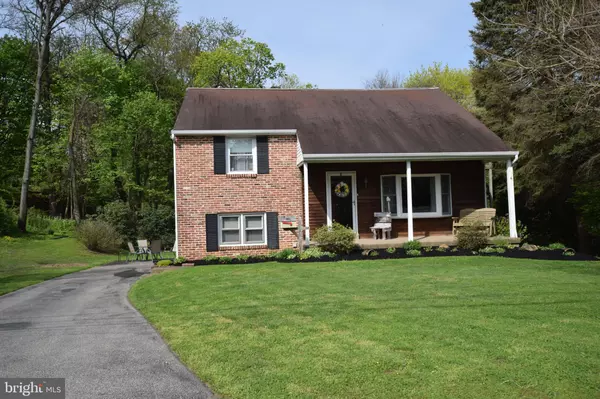For more information regarding the value of a property, please contact us for a free consultation.
Key Details
Sold Price $309,000
Property Type Single Family Home
Sub Type Detached
Listing Status Sold
Purchase Type For Sale
Square Footage 1,768 sqft
Price per Sqft $174
Subdivision None Available
MLS Listing ID PADE543942
Sold Date 07/19/21
Style Split Level
Bedrooms 3
Full Baths 1
Half Baths 1
HOA Y/N N
Abv Grd Liv Area 1,768
Originating Board BRIGHT
Year Built 1960
Annual Tax Amount $7,011
Tax Year 2020
Lot Size 10,498 Sqft
Acres 0.24
Lot Dimensions 90.00 x 103.84
Property Description
Great new price on this lovely home. WOW! There are no words to describe this meticulously maintained brick and siding home located on a very private lot. Most people would use the driveway side door, so that’s where we will enter in to an updated great size kitchen with oak cabinets, flat top range, ceramic floor, dishwasher, refrigerator, breakfast bar & high hat lighting. There is a hall way to the combo spacious powder room and laundry room with storage cabinets. Just a few steps down the hall is a large family room that opens up to a enclosed porch with vaulted 2 ½” thick tongue and groove window all around and a wall mounted heater so you can use it all year. From there you look out on a wooded area where many deer and other wild life reside. From the kitchen take a few steps up to a formal living room (hardwoods under carpet in LR & stairs) with a newer bay window, the front door leads to a covered front porch. Take another few steps to the 3rd level to the 3 bedrooms all with fans and good size closets. Surprise surprise there is another few steps to what I would call a 4th bedroom, playroom or a home office and again a few steps to a walk-in attic providing tons if storage. Some other fabulous features are;boiler-7 years young, extra wide driveway, level yard, covered front porch and a quiet street. There is also gas to the house if someone would prefer gas. It is close to public transportation and 15 minuets to the Airport.
Location
State PA
County Delaware
Area Ridley Twp (10438)
Zoning RESIDENTIAL
Rooms
Other Rooms Living Room, Dining Room, Primary Bedroom, Bedroom 2, Bedroom 3, Kitchen, Family Room, Sun/Florida Room, Attic, Full Bath
Interior
Hot Water S/W Changeover
Heating Hot Water
Cooling Window Unit(s)
Heat Source Oil
Exterior
Waterfront N
Water Access N
Accessibility None
Parking Type Driveway
Garage N
Building
Story 3
Sewer Public Sewer
Water Public
Architectural Style Split Level
Level or Stories 3
Additional Building Above Grade, Below Grade
New Construction N
Schools
School District Ridley
Others
Senior Community No
Tax ID 38-05-00387-02
Ownership Fee Simple
SqFt Source Assessor
Special Listing Condition Standard
Read Less Info
Want to know what your home might be worth? Contact us for a FREE valuation!

Our team is ready to help you sell your home for the highest possible price ASAP

Bought with Peter Anastasiadis • Tesla Realty Group, LLC




