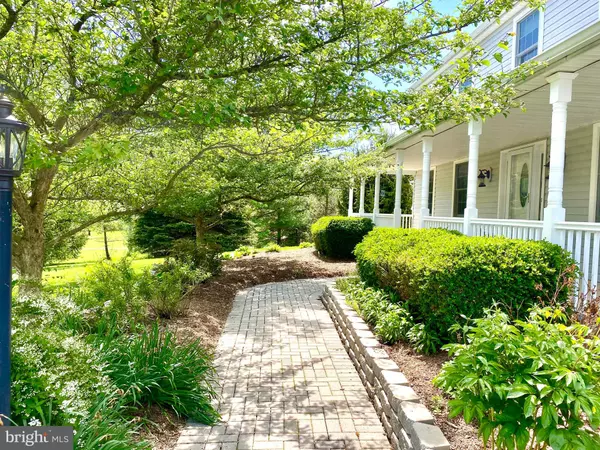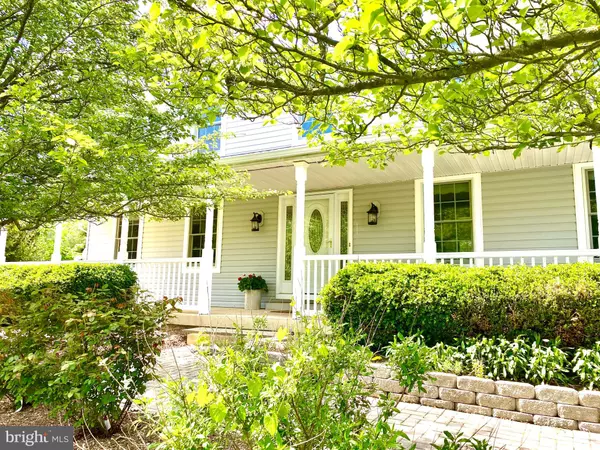For more information regarding the value of a property, please contact us for a free consultation.
Key Details
Sold Price $613,000
Property Type Single Family Home
Sub Type Detached
Listing Status Sold
Purchase Type For Sale
Square Footage 2,540 sqft
Price per Sqft $241
Subdivision Durham Village
MLS Listing ID PABU526028
Sold Date 06/30/21
Style Colonial
Bedrooms 4
Full Baths 2
Half Baths 1
HOA Y/N N
Abv Grd Liv Area 2,540
Originating Board BRIGHT
Year Built 1998
Annual Tax Amount $7,422
Tax Year 2020
Lot Size 2.777 Acres
Acres 2.78
Lot Dimensions 0.00 x 0.00
Property Description
Be sure to check out the 3D Virtual home tour! This beautifully updated and maintained classic Colonial on almost three acres in desirable Upper Bucks will check every one of your "must have" boxes and then some! The property itself will take your breath away with a big front porch and gorgeous views of mature trees, extensive landscaping and an enormous back yard. The house itself boasts an open floor plan with great flow, hardwood floors, carpeted bedrooms, plenty of storage and thoughtful details throughout. The kitchen is a true highlight and a host's dream with granite countertops, stainless appliances and a huge island with a breakfast bar and range hood. Ideal for entertaining, the eat-in kitchen overlooks the rolling back yard and flows into a large family room with a fireplace and a three-season screened room and deck. The first floor also has a formal dining room, living room and half bathroom for added convenience. Spacious, carpeted bedrooms upstairs are flooded with natural sunlight and the primary bedroom has hardwood floors as well as an en suite bathroom. The partially finished basement can be used as a home gym, home office or media room and also provides access to a workshop and oversized pantry. You will never want for storage! In addition to the attached garage there is a three-car garage space that can be utilized for virtually anything. Conveniently located within minutes to Lake Nockamixon and the Delaware River for all of the outdoor enthusiasts and in blue ribbon Palisades School District! This spectacular property will be sold within a blink so make your showing appointment today!
Location
State PA
County Bucks
Area Tinicum Twp (10144)
Zoning VR
Rooms
Other Rooms Living Room, Dining Room, Primary Bedroom, Bedroom 2, Bedroom 3, Bedroom 4, Kitchen, Family Room, Laundry, Bonus Room, Primary Bathroom, Full Bath, Half Bath, Screened Porch
Basement Full
Interior
Interior Features Breakfast Area, Carpet, Ceiling Fan(s), Combination Kitchen/Living, Dining Area, Family Room Off Kitchen, Floor Plan - Open, Formal/Separate Dining Room, Kitchen - Eat-In, Kitchen - Island, Kitchen - Table Space, Primary Bath(s), Recessed Lighting, Soaking Tub, Stall Shower, Tub Shower, Upgraded Countertops, Walk-in Closet(s), Wood Floors
Hot Water Oil
Heating Forced Air
Cooling Central A/C
Flooring Carpet, Ceramic Tile, Hardwood
Fireplaces Number 1
Fireplaces Type Brick
Equipment Dishwasher, Oven/Range - Electric, Range Hood, Refrigerator, Stainless Steel Appliances
Fireplace Y
Appliance Dishwasher, Oven/Range - Electric, Range Hood, Refrigerator, Stainless Steel Appliances
Heat Source Oil
Laundry Upper Floor
Exterior
Exterior Feature Deck(s), Patio(s), Porch(es), Screened
Garage Additional Storage Area, Garage Door Opener, Inside Access, Oversized
Garage Spaces 15.0
Waterfront N
Water Access N
View Garden/Lawn
Accessibility None
Porch Deck(s), Patio(s), Porch(es), Screened
Attached Garage 2
Total Parking Spaces 15
Garage Y
Building
Lot Description Backs to Trees, Front Yard, Landscaping, Rear Yard, Rural, Secluded, SideYard(s), Trees/Wooded
Story 2
Sewer On Site Septic
Water Well
Architectural Style Colonial
Level or Stories 2
Additional Building Above Grade, Below Grade
New Construction N
Schools
School District Palisades
Others
Senior Community No
Tax ID 44-001-040-004
Ownership Fee Simple
SqFt Source Assessor
Special Listing Condition Standard
Read Less Info
Want to know what your home might be worth? Contact us for a FREE valuation!

Our team is ready to help you sell your home for the highest possible price ASAP

Bought with Lori A McGoldrick • Keller Williams Real Estate-Doylestown




