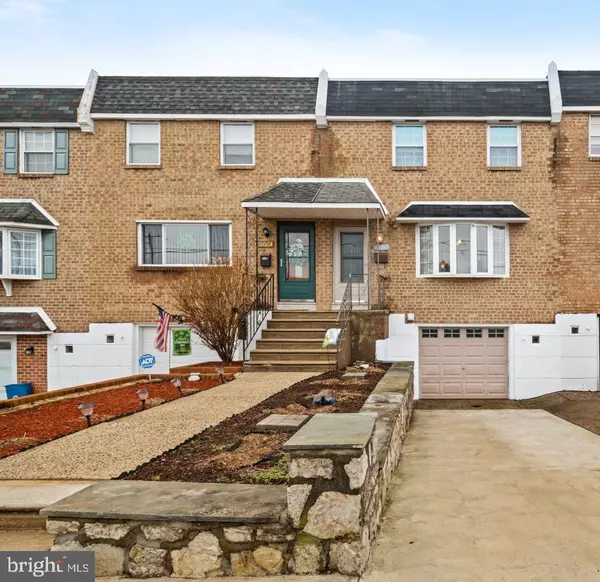For more information regarding the value of a property, please contact us for a free consultation.
Key Details
Sold Price $291,000
Property Type Townhouse
Sub Type Interior Row/Townhouse
Listing Status Sold
Purchase Type For Sale
Square Footage 1,560 sqft
Price per Sqft $186
Subdivision Morrell Park
MLS Listing ID PAPH991732
Sold Date 04/19/21
Style Straight Thru
Bedrooms 3
Full Baths 1
Half Baths 1
HOA Y/N N
Abv Grd Liv Area 1,560
Originating Board BRIGHT
Year Built 1968
Annual Tax Amount $2,980
Tax Year 2020
Lot Size 2,576 Sqft
Acres 0.06
Lot Dimensions 19.95 x 129.11
Property Description
Your home search is over! Beautifully upgraded and maintained 3 bedroom, 1 and a half bath home with central air. The home boasts an open floor plan with the spacious living room and dining area leading to the Brand new kitchen featuring an abundance of cabinet space, tile flooring, stainless steel appliances, tile backsplash, quartz countertops, farmhouse style sink, recessed lighting, and under cabinet lighting. Exit the kitchen onto the large covered deck to enjoy your morning coffee or to grill dinner. A convenient half bath rounds out the first floor. Upstairs you'll find a large carpeted hallway area great for decor and extra storage. There are 3 nicely sized bedrooms featuring hardwood flooring, large closets, and ceiling fans w/ lights. A fully updated bathroom features a shower/tub combo, vanity, medicine cabinet, skylight, and tile flooring. Move your things right into the fully finished basement. French doors lead to the yard with a patio under the deck. Attached laundry room with access to the garage. Outback the deck steps lead to the fully fenced back yard which backs to open space. An added bonus is a custom made patio perfect for picnics and bonfires (also a gate to the open space). Walking distance to parks, shopping and bus stops. Convenient and quick drive to 95, Roosevelt Blvd, and the train station. Make your appointment today to live where you love!
Location
State PA
County Philadelphia
Area 19114 (19114)
Zoning RSA4
Direction East
Rooms
Other Rooms Primary Bedroom, Bedroom 2, Bedroom 3, Basement, Laundry
Basement Fully Finished, Garage Access, Heated, Walkout Level
Interior
Interior Features Breakfast Area, Carpet, Ceiling Fan(s), Dining Area, Floor Plan - Open, Skylight(s), Tub Shower, Walk-in Closet(s), Recessed Lighting
Hot Water Natural Gas
Heating Forced Air
Cooling Central A/C
Flooring Carpet, Ceramic Tile, Hardwood, Vinyl
Equipment Built-In Microwave, Dishwasher, Disposal, Dryer - Gas, Microwave, Oven - Self Cleaning, Oven/Range - Gas, Stainless Steel Appliances, Washer
Window Features Bay/Bow,Energy Efficient
Appliance Built-In Microwave, Dishwasher, Disposal, Dryer - Gas, Microwave, Oven - Self Cleaning, Oven/Range - Gas, Stainless Steel Appliances, Washer
Heat Source Natural Gas
Laundry Basement
Exterior
Exterior Feature Deck(s), Patio(s)
Parking Features Garage - Front Entry, Inside Access, Additional Storage Area
Garage Spaces 1.0
Fence Fully
Utilities Available Cable TV
Water Access N
Roof Type Flat
Accessibility None
Porch Deck(s), Patio(s)
Attached Garage 1
Total Parking Spaces 1
Garage Y
Building
Lot Description Backs - Open Common Area, Rear Yard
Story 3
Foundation Concrete Perimeter
Sewer Public Sewer
Water Public
Architectural Style Straight Thru
Level or Stories 3
Additional Building Above Grade, Below Grade
New Construction N
Schools
School District The School District Of Philadelphia
Others
Pets Allowed Y
Senior Community No
Tax ID 661054500
Ownership Fee Simple
SqFt Source Assessor
Special Listing Condition Standard
Pets Allowed No Pet Restrictions
Read Less Info
Want to know what your home might be worth? Contact us for a FREE valuation!

Our team is ready to help you sell your home for the highest possible price ASAP

Bought with Tabitha Star Heit • BHHS Fox & Roach - Spring House




