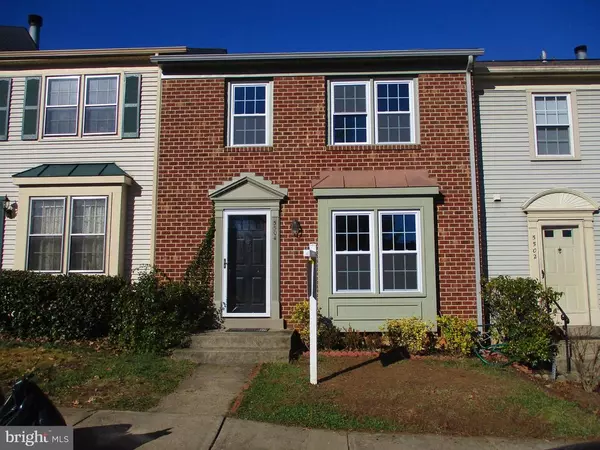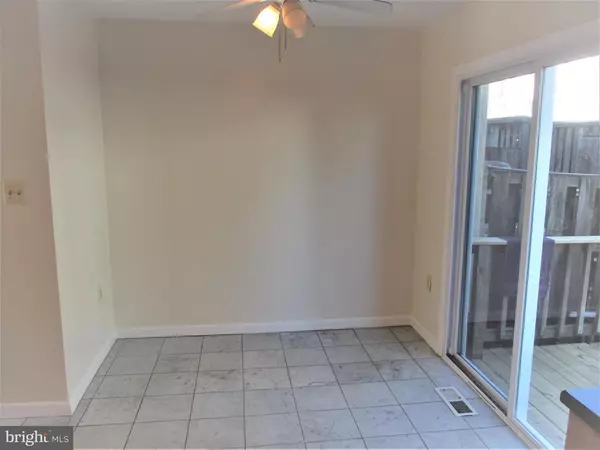For more information regarding the value of a property, please contact us for a free consultation.
Key Details
Sold Price $470,000
Property Type Townhouse
Sub Type Interior Row/Townhouse
Listing Status Sold
Purchase Type For Sale
Square Footage 1,288 sqft
Price per Sqft $364
Subdivision The Village Park
MLS Listing ID VAFX1174218
Sold Date 03/03/21
Style Colonial
Bedrooms 3
Full Baths 3
Half Baths 1
HOA Fees $90/qua
HOA Y/N Y
Abv Grd Liv Area 1,288
Originating Board BRIGHT
Year Built 1982
Annual Tax Amount $4,600
Tax Year 2020
Lot Size 1,400 Sqft
Acres 0.03
Property Description
Please follow all Covid-19 protocol. Brick front bright 3 level town home in sought after Fairfax! Spot-on location close to all Northern Virginia points. ****Upgraded kitchen granite counter tops , Stainless appliances and Backsplash***NEW ROOF***NEW WINDOWS***NEW CARPET***FRESHLY PAINTED***NEW REAR SIDING***NEWER HOT WATER HEATER AND HAVC***NEW PATIO DOOR LEAD TO FENCED private back yard with large NEWLY DECK***Eat-in nook *** UPGRADED BATHS***FULLY FINISHED BASEMENT WITH NICE REC. ROOM WITH FIREPLACE AND FULL BATH AND DEN WHICH CAN USE AS 4 BED ROOM OR OFFICE****Nearby Royal Lake Park and Lakeside Park offer are just a short walk away to walking paths, playgrounds, basketball courts, charcoal grills and fields. You can take out your canoe or kayak on the lake, or fish, too! Several tot lots close by. Walking distance to shopping. Very desirable neighborhood! Nearest metro bus is 1 mile away, 1.5 miles from the VRE and Express bus to the Pentagon. Easy access to GMU, VRE Train Station, FAIRFAX COUNTY PKWY ,RT 66 AND BELTWAY
Location
State VA
County Fairfax
Zoning 181
Rooms
Other Rooms Recreation Room
Basement Full
Interior
Interior Features Breakfast Area, Carpet, Ceiling Fan(s), Combination Dining/Living, Floor Plan - Open, Kitchen - Country, Kitchen - Eat-In, Kitchen - Table Space
Hot Water Electric
Heating Heat Pump(s)
Cooling Central A/C
Fireplaces Number 1
Equipment Built-In Range, Dishwasher, Dryer, Exhaust Fan, Icemaker, Refrigerator, Stainless Steel Appliances, Stove, Washer
Appliance Built-In Range, Dishwasher, Dryer, Exhaust Fan, Icemaker, Refrigerator, Stainless Steel Appliances, Stove, Washer
Heat Source Electric
Exterior
Parking On Site 151
Utilities Available Sewer Available, Water Available
Waterfront N
Water Access N
Accessibility Other
Garage N
Building
Story 3
Sewer Public Sewer
Water Public
Architectural Style Colonial
Level or Stories 3
Additional Building Above Grade, Below Grade
New Construction N
Schools
Elementary Schools Oak View
Middle Schools Robinson Secondary School
High Schools Robinson Secondary School
School District Fairfax County Public Schools
Others
Senior Community No
Tax ID 0772 06 0151
Ownership Fee Simple
SqFt Source Assessor
Acceptable Financing Cash, Conventional, FHA, VA
Horse Property N
Listing Terms Cash, Conventional, FHA, VA
Financing Cash,Conventional,FHA,VA
Special Listing Condition Standard
Read Less Info
Want to know what your home might be worth? Contact us for a FREE valuation!

Our team is ready to help you sell your home for the highest possible price ASAP

Bought with Rong Ma • Libra Realty, LLC




