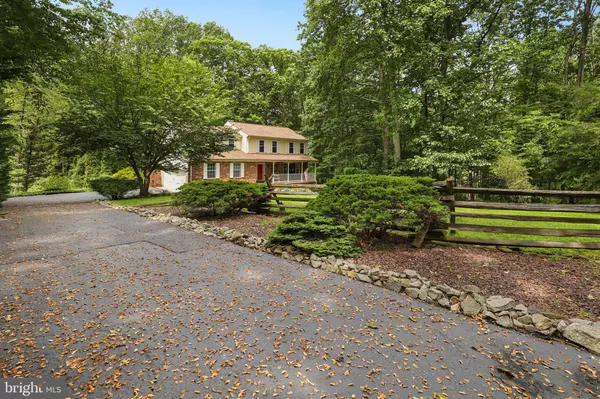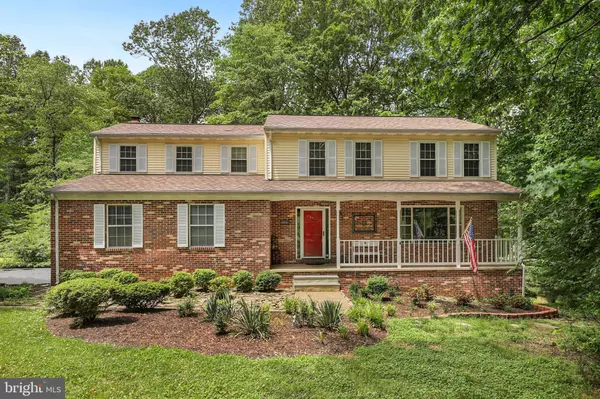For more information regarding the value of a property, please contact us for a free consultation.
Key Details
Sold Price $539,000
Property Type Single Family Home
Sub Type Detached
Listing Status Sold
Purchase Type For Sale
Square Footage 3,476 sqft
Price per Sqft $155
Subdivision Cannon Bluff
MLS Listing ID VAPW490860
Sold Date 07/16/20
Style Colonial
Bedrooms 4
Full Baths 3
Half Baths 1
HOA Fees $5/ann
HOA Y/N Y
Abv Grd Liv Area 2,408
Originating Board BRIGHT
Year Built 1984
Annual Tax Amount $5,972
Tax Year 2020
Lot Size 1.221 Acres
Acres 1.22
Property Description
Private and peaceful Cannon Bluff home pushed back off the main street and sitting 1.2 acres of beautiful landscaping. Well maintained from top to bottom! 10 yr old ROOF with 40 yr architectural asphalt shingles. BRAND NEW WATER HEATER in Nov 2019! Hardwood flooring throughout main level and stairs. Open kitchen layout flooded with natural light featuring granite counter-tops, stainless steel appliances, and brick enclosed stove-top. Four HUGE bedrooms on the top floor including master with spacious walk-in closet and updated en suite bathroom. Fully finished, walk out basement with brand NEW CARPET with a full bathroom and walk out to a patio. Bonus room located just outside the basement door, under the deck- perfect for home office, work shop, storage, or classroom. Located within the Cannon Bluff community featuring a private 12.5 acre park with trails and facilities for picnicking, grilling, hiking, and fishing. Dock and boat ramp located within the park with kayak and canoe storage rack. In a rush to see the home? Check out our guided virtual tour: https://www.youtube.com/watch?v=xRC0cRFALMM&feature=youtu.be - 3D Virtual Scan Link - https://my.matterport.com/show/?m=HDNUTGYbQrv
Location
State VA
County Prince William
Zoning A1
Rooms
Basement Fully Finished, Interior Access, Walkout Level
Interior
Interior Features Ceiling Fan(s), Water Treat System, Wood Stove, Window Treatments
Hot Water Electric
Heating Heat Pump(s)
Cooling Central A/C
Fireplaces Number 1
Equipment Washer, Dryer, Dishwasher, Humidifier, Refrigerator, Stove
Fireplace Y
Appliance Washer, Dryer, Dishwasher, Humidifier, Refrigerator, Stove
Heat Source Electric
Exterior
Exterior Feature Deck(s)
Parking Features Garage - Side Entry
Garage Spaces 2.0
Amenities Available Boat Dock/Slip
Water Access N
Accessibility Other
Porch Deck(s)
Attached Garage 2
Total Parking Spaces 2
Garage Y
Building
Story 3
Sewer Septic = # of BR
Water Well
Architectural Style Colonial
Level or Stories 3
Additional Building Above Grade, Below Grade
New Construction N
Schools
School District Prince William County Public Schools
Others
Senior Community No
Tax ID 8094-62-3436
Ownership Fee Simple
SqFt Source Estimated
Special Listing Condition Standard
Read Less Info
Want to know what your home might be worth? Contact us for a FREE valuation!

Our team is ready to help you sell your home for the highest possible price ASAP

Bought with Jennifer Austin • Keller Williams Chantilly Ventures, LLC




