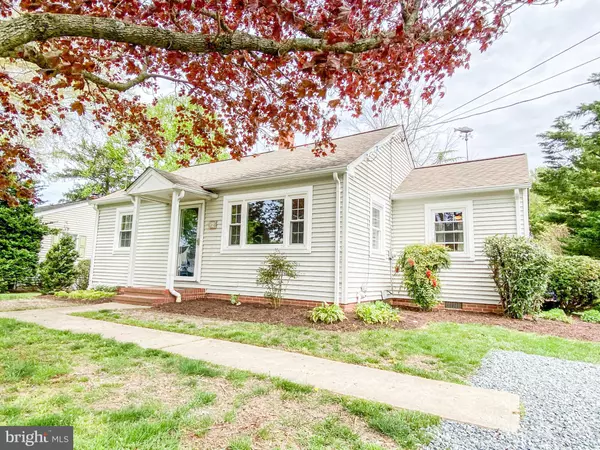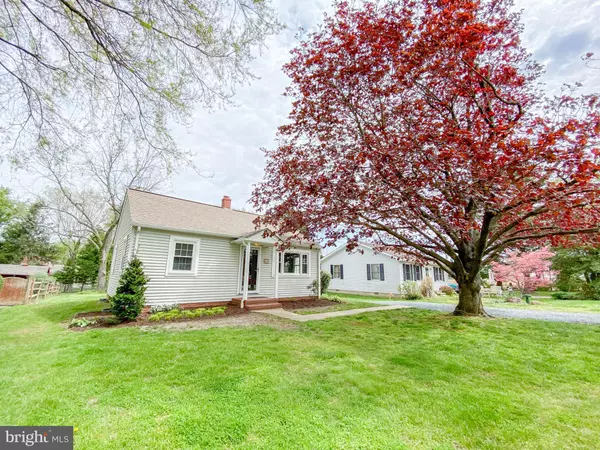For more information regarding the value of a property, please contact us for a free consultation.
Key Details
Sold Price $215,000
Property Type Single Family Home
Sub Type Detached
Listing Status Sold
Purchase Type For Sale
Square Footage 980 sqft
Price per Sqft $219
Subdivision Centreville Heights
MLS Listing ID MDQA143570
Sold Date 06/12/20
Style Bungalow
Bedrooms 2
Full Baths 1
HOA Y/N N
Abv Grd Liv Area 980
Originating Board BRIGHT
Year Built 1964
Annual Tax Amount $2,323
Tax Year 2020
Lot Size 9,000 Sqft
Acres 0.21
Property Description
Here's your chance to live in the established neighborhood of Centreville Heights. ADORABLE and AFFORDABLE updated bungalow on a great street! Since purchase owner has replaced windows, siding, roof (roof ridge vents too), added a french drain and replaced sump pump in basement, bath redone, added a deck and more. In the past few weeks home was FRESHLY PAINTED , had HARDWOODS REFINISHED and NEW KITCHEN COUNTERTOPS installed. The attic has blown insulation and provides some storage. The basement walls and floor have been painted and is a great area for storage, workout area and houses the laundry area as well. Venture out of the neighborhood and walk or bike to the HISTORIC town of Centreville featuring a court square, restaurants, parks, recently finished scenic town wharf and more! The town hosts parades, festivals and the yearly county fair on Marylands SCENIC EASTERN SHORE. It is close to the Chesapeake Bay, Bay Bridge and easy day trips to the Delaware/Maryland BEACHES, Annapolis, DC, Baltimore and Wilmington. Please use hand sanitizer before entering home.
Location
State MD
County Queen Annes
Zoning R-2
Rooms
Other Rooms Dining Room, Bedroom 2, Kitchen, Family Room, Basement, Bedroom 1, Bathroom 1, Attic
Basement Other, Connecting Stairway, Interior Access, Poured Concrete, Sump Pump, Windows, Space For Rooms, Drainage System
Main Level Bedrooms 2
Interior
Interior Features Ceiling Fan(s), Dining Area, Entry Level Bedroom, Wood Floors, Attic, Kitchen - Eat-In, Upgraded Countertops
Hot Water Electric
Heating Baseboard - Hot Water
Cooling Window Unit(s), Ceiling Fan(s)
Flooring Hardwood
Equipment Cooktop, Dishwasher, Dryer, Refrigerator, Washer, Oven - Wall
Window Features Double Hung,Energy Efficient
Appliance Cooktop, Dishwasher, Dryer, Refrigerator, Washer, Oven - Wall
Heat Source Oil
Laundry Basement, Dryer In Unit, Hookup, Washer In Unit
Exterior
Exterior Feature Deck(s)
Garage Spaces 2.0
Utilities Available Sewer Available, Water Available, Cable TV
Waterfront N
Water Access N
Accessibility None
Porch Deck(s)
Parking Type Driveway, On Street, Off Street
Total Parking Spaces 2
Garage N
Building
Story 1
Sewer Public Sewer
Water Public
Architectural Style Bungalow
Level or Stories 1
Additional Building Above Grade, Below Grade
New Construction N
Schools
Elementary Schools Call School Board
Middle Schools Centreville
High Schools Queen Anne'S County
School District Queen Anne'S County Public Schools
Others
Senior Community No
Tax ID 1803012301
Ownership Fee Simple
SqFt Source Assessor
Special Listing Condition Standard
Read Less Info
Want to know what your home might be worth? Contact us for a FREE valuation!

Our team is ready to help you sell your home for the highest possible price ASAP

Bought with Danny D DeAngelo • Berkshire Hathaway HomeServices PenFed Realty




