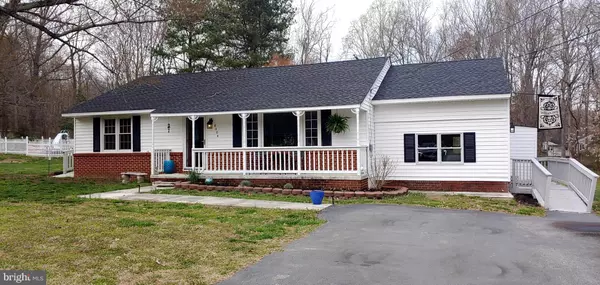For more information regarding the value of a property, please contact us for a free consultation.
Key Details
Sold Price $355,000
Property Type Single Family Home
Sub Type Detached
Listing Status Sold
Purchase Type For Sale
Square Footage 2,152 sqft
Price per Sqft $164
Subdivision Port Tobacco Riv Sub
MLS Listing ID MDCH212400
Sold Date 06/15/20
Style Ranch/Rambler
Bedrooms 4
Full Baths 2
HOA Y/N N
Abv Grd Liv Area 2,152
Originating Board BRIGHT
Year Built 1964
Annual Tax Amount $3,842
Tax Year 2019
Lot Size 1.480 Acres
Acres 1.48
Property Description
DON'T BE FOOLED FROM THE OUTSIDE THIS HOME HAS TONS OF ROOM. YOU WILL NOT WANT TO MISS THIS ONE! STUNNING WELL MAINTAINED 4 BEDROOM 2 BATH RAMBLER LOCATED IN HISTORIC PORT TOBACCO. THIS HOME FEATURES HARDWOOD FLOORING, STAINLESS APPLIANCES, NEW CARPET IN BEDROOMS, BONUS ROOM, COVERED FRONT PORCH, A LARGE PARTIAL WRAP AROUND DECK, AND A POOL!!! THE ROOF IS ONLY 4 YEARS OLD, NEW POOL LINER, 3 BEDROOMS HAVE ACCESS TO THE DECK, BONUS ROOM HAS A BUILD IN BAR AND PLENTY OF SPACE, INSULATED CRAWL SPACE AND SO MUCH MORE. ENJOY BARBEQUING AND RELAXING POOL SIDE NEXT TO MATURE BANANA TREES WITH JUST A SHORT WALK TO THE RIVER AND OR A BIKE RIDE TO PORT TOBACCO MARINA AND RESTAURANT ALL THIS AND NO HOA! THIS ONE WILL NOT LAST LONG!
Location
State MD
County Charles
Zoning RC
Rooms
Other Rooms Living Room, Primary Bedroom, Kitchen, Laundry, Bathroom 1, Bathroom 2, Bathroom 3, Bonus Room, Full Bath
Main Level Bedrooms 4
Interior
Interior Features Attic, Bar, Carpet, Ceiling Fan(s), Combination Dining/Living, Crown Moldings, Chair Railings, Kitchen - Eat-In, Kitchen - Table Space, Pantry, Recessed Lighting, Wood Floors, Primary Bath(s)
Hot Water Electric
Heating Forced Air
Cooling Central A/C, Ceiling Fan(s)
Flooring Hardwood, Carpet, Ceramic Tile, Laminated
Equipment Built-In Microwave, Dishwasher, Dryer - Electric, Extra Refrigerator/Freezer, Oven/Range - Electric, Refrigerator, Stainless Steel Appliances, Washer, Water Heater
Appliance Built-In Microwave, Dishwasher, Dryer - Electric, Extra Refrigerator/Freezer, Oven/Range - Electric, Refrigerator, Stainless Steel Appliances, Washer, Water Heater
Heat Source Oil
Laundry Main Floor
Exterior
Garage Spaces 4.0
Fence Vinyl, Partially, Picket
Pool In Ground, Vinyl
Utilities Available Cable TV Available, Electric Available, Phone, Phone Available
Waterfront N
Water Access N
View Scenic Vista, Street, Trees/Woods
Roof Type Architectural Shingle
Street Surface Approved,Black Top
Accessibility Ramp - Main Level
Parking Type Driveway
Total Parking Spaces 4
Garage N
Building
Lot Description Backs to Trees, Front Yard, Poolside, Landscaping, Road Frontage
Story 1
Foundation Crawl Space
Sewer On Site Septic
Water Well
Architectural Style Ranch/Rambler
Level or Stories 1
Additional Building Above Grade, Below Grade
Structure Type Dry Wall
New Construction N
Schools
Elementary Schools Gale-Bailey
Middle Schools Milton M. Somers
High Schools Maurice J. Mcdonough
School District Charles County Public Schools
Others
Senior Community No
Tax ID 0901015826
Ownership Fee Simple
SqFt Source Assessor
Acceptable Financing FHA, Conventional, VA, USDA, Rural Development, Cash
Listing Terms FHA, Conventional, VA, USDA, Rural Development, Cash
Financing FHA,Conventional,VA,USDA,Rural Development,Cash
Special Listing Condition Standard
Read Less Info
Want to know what your home might be worth? Contact us for a FREE valuation!

Our team is ready to help you sell your home for the highest possible price ASAP

Bought with Cheryl Hancock Bowling • Keller Williams Three Bridges




