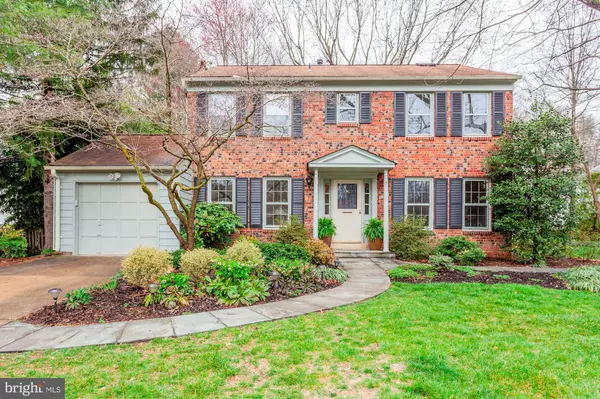For more information regarding the value of a property, please contact us for a free consultation.
Key Details
Sold Price $625,000
Property Type Single Family Home
Sub Type Detached
Listing Status Sold
Purchase Type For Sale
Square Footage 1,914 sqft
Price per Sqft $326
Subdivision Lake Braddock
MLS Listing ID VAFX1118086
Sold Date 04/30/20
Style Colonial
Bedrooms 5
Full Baths 2
Half Baths 1
HOA Fees $85/mo
HOA Y/N Y
Abv Grd Liv Area 1,914
Originating Board BRIGHT
Year Built 1970
Annual Tax Amount $6,664
Tax Year 2020
Lot Size 0.404 Acres
Acres 0.4
Property Description
Welcome home to this classic colonial on a favorite community cul-de-sac! The main level features a recently remodeled, eat-in kitchen, family room with wood burning fireplace, formal dining room and large living room. The over-sized lot is extensively landscaped (with hardscape) in both the front and side yard, while the back features private, park-like views. The house boasts the largest floor-plan in the sought after Lake Braddock neighborhood with 5 light-filled bedrooms. Beautifully maintained hardwood floors run throughout the main and upper level. The kitchen was recently remodeled with 42" cherry cabinets, granite counter-tops and SS appliances. The unfinished basement measures the entire footprint of the house and can be finished as extra living space on your timeline. Lake Braddock is a very active community featuring a private lake with paved walking/jogging path, boat storage/launch and fishing pier. Two community pools (with swim team), tennis courts, and three large tot-lot playgrounds and community center. Walk to the Lake Braddock Secondary School and convenient Metro Bus Stops.
Location
State VA
County Fairfax
Zoning 303
Rooms
Other Rooms Living Room, Dining Room, Primary Bedroom, Bedroom 2, Bedroom 3, Bedroom 4, Kitchen, Family Room, Basement, Bedroom 1, Laundry, Bathroom 2, Primary Bathroom
Basement Full
Interior
Interior Features Attic, Crown Moldings, Family Room Off Kitchen, Floor Plan - Traditional, Kitchen - Table Space, Primary Bath(s), Pantry, Skylight(s), Upgraded Countertops, Walk-in Closet(s), Wood Floors
Heating Forced Air
Cooling Central A/C
Flooring Hardwood, Laminated, Partially Carpeted
Fireplaces Number 1
Equipment Built-In Microwave, Dishwasher, Disposal, Dryer, Icemaker, Oven/Range - Gas, Refrigerator, Stainless Steel Appliances, Washer
Fireplace Y
Appliance Built-In Microwave, Dishwasher, Disposal, Dryer, Icemaker, Oven/Range - Gas, Refrigerator, Stainless Steel Appliances, Washer
Heat Source Natural Gas
Laundry Main Floor
Exterior
Garage Garage - Front Entry, Garage Door Opener, Inside Access
Garage Spaces 3.0
Utilities Available Fiber Optics Available, Cable TV, Natural Gas Available, Phone Available, Sewer Available, Water Available
Amenities Available Common Grounds, Community Center, Jog/Walk Path, Lake, Pier/Dock, Pool - Outdoor, Tennis Courts, Tot Lots/Playground, Party Room
Waterfront N
Water Access N
View Trees/Woods
Roof Type Shingle
Accessibility None
Attached Garage 1
Total Parking Spaces 3
Garage Y
Building
Story 3+
Sewer Public Sewer
Water Public
Architectural Style Colonial
Level or Stories 3+
Additional Building Above Grade, Below Grade
New Construction N
Schools
Elementary Schools Kings Park
Middle Schools Lake Braddock Secondary School
High Schools Lake Braddock
School District Fairfax County Public Schools
Others
HOA Fee Include Common Area Maintenance,Pier/Dock Maintenance,Pool(s),Reserve Funds,Snow Removal,Trash,Management
Senior Community No
Tax ID 0694 10 0274
Ownership Fee Simple
SqFt Source Assessor
Acceptable Financing Cash, Conventional, VA
Listing Terms Cash, Conventional, VA
Financing Cash,Conventional,VA
Special Listing Condition Standard
Read Less Info
Want to know what your home might be worth? Contact us for a FREE valuation!

Our team is ready to help you sell your home for the highest possible price ASAP

Bought with Thomas W Pietrucha • Coldwell Banker Realty




