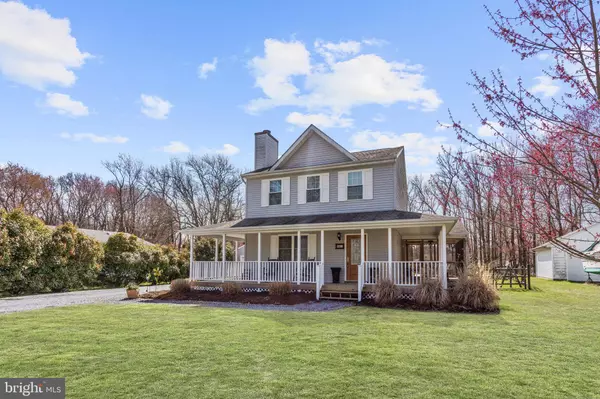For more information regarding the value of a property, please contact us for a free consultation.
Key Details
Sold Price $386,000
Property Type Single Family Home
Sub Type Detached
Listing Status Sold
Purchase Type For Sale
Square Footage 1,488 sqft
Price per Sqft $259
Subdivision Stevensville
MLS Listing ID MDQA143250
Sold Date 04/30/20
Style Colonial,Contemporary
Bedrooms 3
Full Baths 2
Half Baths 1
HOA Y/N N
Abv Grd Liv Area 1,488
Originating Board BRIGHT
Year Built 2002
Annual Tax Amount $3,709
Tax Year 2020
Lot Size 0.443 Acres
Acres 0.44
Property Description
Fall in love with this beautiful home adorned with a classic wrap-around porch situated on nearly half an acre with a detached garage and in-law suite! Sun-filled open concept main level highlights hardwood flooring. The living room showcases a wood-burning fireplace. Prepare delectable dinners in the kitchen appointed with stylish white cabinetry, breakfast bar, pantry, and recently replaced stainless steel appliances including a double oven. The dining area situated off the kitchen and living room is ideal for entertaining and everyday living and offers two atrium doors to the deck and porch. Retreat to the master bedroom highlighting a vaulted ceiling, double closets, and an en-suite bath with separate shower. Host the best outdoor gatherings on the deck or from the comfort of the screened section of the porch overlooking the fenced rear yard. The detached two-car garage offers an upper level bonus room and attached in-law suite with a kitchen and full bath. Ductless mini-split unit added to main level 4 years ago.
Location
State MD
County Queen Annes
Zoning NC-15
Rooms
Other Rooms Living Room, Dining Room, Primary Bedroom, Bedroom 2, Bedroom 3, Kitchen, Foyer, Loft, Efficiency (Additional)
Interior
Interior Features Breakfast Area, Carpet, Ceiling Fan(s), Dining Area, Floor Plan - Open, Kitchen - Eat-In, Primary Bath(s), Pantry, Recessed Lighting
Hot Water Electric
Heating Heat Pump(s), Wall Unit
Cooling Ceiling Fan(s), Central A/C, Wall Unit
Flooring Carpet, Ceramic Tile
Fireplaces Number 1
Fireplaces Type Mantel(s), Screen, Wood
Equipment Dishwasher, Disposal, Dryer, Exhaust Fan, Icemaker, Oven - Double, Oven - Self Cleaning, Oven/Range - Electric, Refrigerator, Stainless Steel Appliances, Washer, Water Dispenser, Water Heater
Fireplace Y
Window Features Double Pane,Screens,Vinyl Clad
Appliance Dishwasher, Disposal, Dryer, Exhaust Fan, Icemaker, Oven - Double, Oven - Self Cleaning, Oven/Range - Electric, Refrigerator, Stainless Steel Appliances, Washer, Water Dispenser, Water Heater
Heat Source Electric
Laundry Has Laundry, Main Floor
Exterior
Exterior Feature Deck(s), Porch(es), Screened, Wrap Around
Garage Garage - Front Entry, Garage Door Opener
Garage Spaces 6.0
Fence Rear, Split Rail
Waterfront N
Water Access N
View Garden/Lawn, Trees/Woods
Roof Type Architectural Shingle
Accessibility Other
Porch Deck(s), Porch(es), Screened, Wrap Around
Parking Type Detached Garage, Driveway
Total Parking Spaces 6
Garage Y
Building
Lot Description Landscaping, Front Yard, Rear Yard, SideYard(s)
Story 2
Sewer Public Sewer
Water Public
Architectural Style Colonial, Contemporary
Level or Stories 2
Additional Building Above Grade, Below Grade
Structure Type Dry Wall,High,Vaulted Ceilings,9'+ Ceilings
New Construction N
Schools
Elementary Schools Call Board
Middle Schools Stevensville
High Schools Kent Island
School District Queen Anne'S County Public Schools
Others
Senior Community No
Tax ID 1804116402
Ownership Fee Simple
SqFt Source Assessor
Security Features Main Entrance Lock,Smoke Detector
Special Listing Condition Standard
Read Less Info
Want to know what your home might be worth? Contact us for a FREE valuation!

Our team is ready to help you sell your home for the highest possible price ASAP

Bought with Carol L Tinnin • RE/MAX Leading Edge




