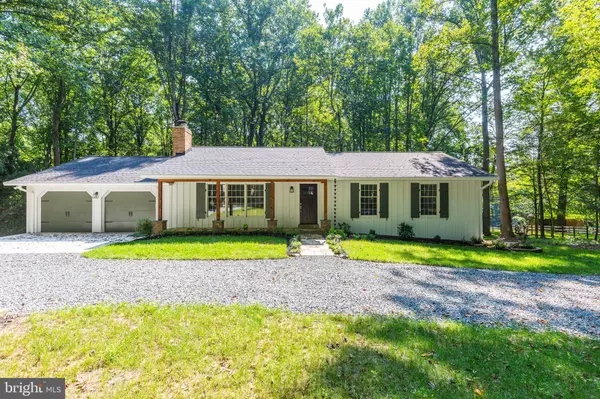For more information regarding the value of a property, please contact us for a free consultation.
Key Details
Sold Price $685,000
Property Type Single Family Home
Sub Type Detached
Listing Status Sold
Purchase Type For Sale
Square Footage 2,856 sqft
Price per Sqft $239
Subdivision Highland
MLS Listing ID MDHW283186
Sold Date 09/29/20
Style Ranch/Rambler
Bedrooms 4
Full Baths 3
Half Baths 1
HOA Y/N N
Abv Grd Liv Area 1,428
Originating Board BRIGHT
Year Built 1977
Annual Tax Amount $6,232
Tax Year 2019
Lot Size 5.430 Acres
Acres 5.43
Property Description
CUSTOM RENOVATION on PRIVATE 5.4 private acres near end of quiet country road. Top of the line building materials! Attractive 2020 NEW EXTERIOR wood board & batten. NEW WALKWAY leads to Covered porch front. Living room filled with natural light has wood burning FIREPLACE with mantel and brick hearth. GORGEOUS eat in, bright NEW 2020 KITCHEN!! Gorgeous quartz island with custom drawers! NEW Stainless range hood & NEW Frigidaire: wine cooler, electric range, refrigerator, and dishwasher. Nice sized bedrooms, master suite, office/den. Powder room and mud/laundry room at entry from the garage. 1st Floor REFINISHED true red oak HARDWOOD floors. True shiplap ceilings in living room and kitchen. 2020 Large TREX DECK with outdoor lighting. Lower walk out level has large living space with wet bar plus two generous bedrooms, full bath. Gently sloping lawn takes rain water away from your home and yard has patio & backs to mature, tall trees. Perennials and spring flowers. IDEAL LOT with total PRIVACY. 2020 ROOF with WARRANTY! 2020 Gutters & GUTTER GUARDS! 2019 two NEW flues, NEW 2020 chimney crown & cap! 2020 KITCHEN! ALL NEW BATHROOMS! NEW LIGHTING! NEW GE WASHER & DRYER! (always verify school districts)
Location
State MD
County Howard
Zoning RRDEO
Rooms
Other Rooms Primary Bedroom, Bedroom 2, Bedroom 3, Bedroom 4, Kitchen, Family Room, Mud Room, Other, Office
Basement Other
Main Level Bedrooms 2
Interior
Hot Water Electric
Heating Forced Air
Cooling Central A/C
Flooring Hardwood
Fireplaces Number 1
Heat Source Oil
Exterior
Parking Features Garage - Front Entry
Garage Spaces 2.0
Water Access N
Roof Type Architectural Shingle
Accessibility 36\"+ wide Halls, Doors - Lever Handle(s), Accessible Switches/Outlets
Attached Garage 2
Total Parking Spaces 2
Garage Y
Building
Story 2
Sewer Community Septic Tank, Private Septic Tank
Water Well
Architectural Style Ranch/Rambler
Level or Stories 2
Additional Building Above Grade, Below Grade
New Construction N
Schools
Elementary Schools Dayton Oaks
Middle Schools Lime Kiln
High Schools River Hill
School District Howard County Public School System
Others
Senior Community No
Tax ID 1405353246
Ownership Fee Simple
SqFt Source Assessor
Special Listing Condition Standard
Read Less Info
Want to know what your home might be worth? Contact us for a FREE valuation!

Our team is ready to help you sell your home for the highest possible price ASAP

Bought with Troyce P Gatewood • RE/MAX Results




