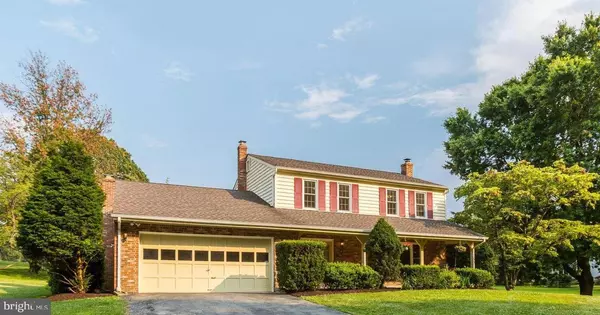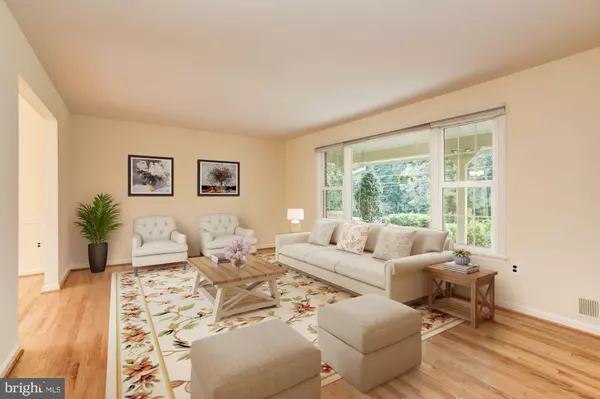For more information regarding the value of a property, please contact us for a free consultation.
Key Details
Sold Price $600,000
Property Type Single Family Home
Sub Type Detached
Listing Status Sold
Purchase Type For Sale
Square Footage 2,568 sqft
Price per Sqft $233
Subdivision Highland
MLS Listing ID MDHW2001320
Sold Date 09/23/21
Style Colonial
Bedrooms 4
Full Baths 2
Half Baths 1
HOA Y/N N
Abv Grd Liv Area 2,168
Originating Board BRIGHT
Year Built 1976
Annual Tax Amount $7,516
Tax Year 2021
Lot Size 1.590 Acres
Acres 1.59
Property Description
Welcome Home! Let the picturesque scene embrace you as you arrive! This immaculate four bedroom Colonial in bucolic Highland with exceptional schools boasts bright scenic views from all rooms. This exceptionally maintained home includes refinished sparkling hardwood flooring throughout the lower and upper levels. You'll look forward to spending time in this beautifully renovated kitchen, featuring granite countertops, all stainless steel, upgraded appliances and a perfect view of the back yard. Gather next to the stonewall wood-burning fireplace in the large family room with deck access or head out to entertain on the private, enclosed deck through the sliding glass door. Upper level living is complete with a master bedroom with a private bath, three additional bedrooms with hardwood floors throughout, and updated hall bath with granite countertop and modern vanities. The lower level features a large recreation room with a den featuring gorgeous floor to ceiling built-ins and an additional wood burning stove. Outside, find a gorgeous flat yard, mature trees, peaceful deck, perfect front porch with a new porch swing and scenic views from every angle. This home is sure to impress with all of the recent upgrades - New roof, new gutters, new septic field, new hot water heater, renovated master bathroom, renovated basement with wood Stove and whole house humidifier!
Location
State MD
County Howard
Zoning RRDEO
Rooms
Other Rooms Living Room, Dining Room, Primary Bedroom, Bedroom 2, Bedroom 3, Bedroom 4, Kitchen, Game Room, Family Room, Basement
Basement Fully Finished, Shelving, Sump Pump, Walkout Stairs
Interior
Interior Features Attic, Breakfast Area, Carpet, Ceiling Fan(s), Crown Moldings, Dining Area, Family Room Off Kitchen, Formal/Separate Dining Room, Recessed Lighting, Soaking Tub, Stall Shower, Upgraded Countertops, Wood Floors, Stove - Wood, Water Treat System, Kitchen - Galley
Hot Water Electric
Heating Forced Air
Cooling Ceiling Fan(s), Central A/C
Fireplaces Number 2
Fireplaces Type Fireplace - Glass Doors, Mantel(s), Wood, Free Standing
Equipment Built-In Microwave, Dishwasher, Dryer, Exhaust Fan, Humidifier, Icemaker, Microwave, Oven/Range - Electric, Range Hood, Refrigerator, Stainless Steel Appliances, Washer, Water Heater, Oven - Double
Furnishings No
Fireplace Y
Appliance Built-In Microwave, Dishwasher, Dryer, Exhaust Fan, Humidifier, Icemaker, Microwave, Oven/Range - Electric, Range Hood, Refrigerator, Stainless Steel Appliances, Washer, Water Heater, Oven - Double
Heat Source Oil
Exterior
Exterior Feature Deck(s), Porch(es)
Garage Garage - Front Entry, Garage Door Opener
Garage Spaces 2.0
Water Access N
Roof Type Architectural Shingle
Accessibility None
Porch Deck(s), Porch(es)
Attached Garage 2
Total Parking Spaces 2
Garage Y
Building
Story 3
Sewer Community Septic Tank, Private Septic Tank
Water Well
Architectural Style Colonial
Level or Stories 3
Additional Building Above Grade, Below Grade
New Construction N
Schools
Elementary Schools Dayton Oaks
Middle Schools Lime Kiln
High Schools River Hill
School District Howard County Public School System
Others
Senior Community No
Tax ID 1405345448
Ownership Fee Simple
SqFt Source Assessor
Security Features Smoke Detector
Special Listing Condition Standard
Read Less Info
Want to know what your home might be worth? Contact us for a FREE valuation!

Our team is ready to help you sell your home for the highest possible price ASAP

Bought with Joshua Flynn Watson • Barsch Realty LLC




