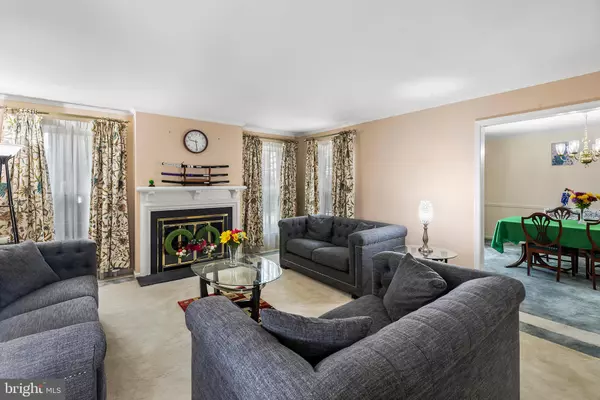For more information regarding the value of a property, please contact us for a free consultation.
Key Details
Sold Price $602,000
Property Type Single Family Home
Sub Type Detached
Listing Status Sold
Purchase Type For Sale
Square Footage 2,164 sqft
Price per Sqft $278
Subdivision Highfield
MLS Listing ID PACT531592
Sold Date 06/23/21
Style Traditional
Bedrooms 3
Full Baths 2
Half Baths 1
HOA Fees $450/mo
HOA Y/N Y
Abv Grd Liv Area 2,164
Originating Board BRIGHT
Year Built 1981
Annual Tax Amount $8,153
Tax Year 2020
Lot Size 2,800 Sqft
Acres 0.06
Lot Dimensions 0.00 x 0.00
Property Description
OFFER DEADLINE Saturday 4/3/21 7 pm. Welcome home to 15 Highfield, a single-family home in the highly coveted Tredyffrin-Eastown school district. Enter into the inviting two-story foyer with parquet flooring. To the left, you will enter a distinguished den with its own fireplace and built-in shelving. Continue through to the first floor Primary Suite complete with four piece bathroom (tub and separate shower).To the right of the foyer, you will find the sunny eat-in kitchen with granite counter-tops, tiled back-splash, gas counter-top range, and conveniently placed oven (no bending over). Continue to the formal dining room with double doors leading to the expansive patio. The family room has a fireplace and an accented wall-to-wall carpet. The main floor is completed with a half bath, laundry area, and an attached two-car garage. The second floor has two additional bedrooms with generous closets and a tiled hall bath. The basement has several storage spaces and a separate workshop area. The icing on the cake is this home is located close to Tredyffrin Library, Strafford Park, and St Davids Golf Club as well as being easily accessible to the KOP mall and other retailers. Please schedule your showing soon!
Location
State PA
County Chester
Area Tredyffrin Twp (10343)
Zoning RES
Rooms
Other Rooms Living Room, Dining Room, Primary Bedroom, Bedroom 2, Bedroom 3, Kitchen, Family Room, Basement, Foyer, Breakfast Room, Laundry, Primary Bathroom, Full Bath, Half Bath
Basement Partial, Partially Finished
Main Level Bedrooms 1
Interior
Interior Features Carpet, Entry Level Bedroom, Family Room Off Kitchen, Floor Plan - Traditional, Formal/Separate Dining Room, Kitchen - Eat-In, Primary Bath(s), Recessed Lighting, Stall Shower, Tub Shower, Pantry
Hot Water Electric
Heating Forced Air
Cooling Central A/C
Flooring Hardwood, Carpet, Ceramic Tile
Fireplaces Number 2
Fireplaces Type Gas/Propane, Wood
Equipment Built-In Microwave, Built-In Range, Dishwasher, Energy Efficient Appliances, Refrigerator, Oven - Self Cleaning, Oven - Single
Fireplace Y
Appliance Built-In Microwave, Built-In Range, Dishwasher, Energy Efficient Appliances, Refrigerator, Oven - Self Cleaning, Oven - Single
Heat Source Natural Gas, Electric
Laundry Main Floor
Exterior
Exterior Feature Porch(es)
Garage Garage - Side Entry
Garage Spaces 7.0
Utilities Available Cable TV Available
Waterfront N
Water Access N
Roof Type Shingle
Accessibility None
Porch Porch(es)
Parking Type Attached Garage, Driveway
Attached Garage 2
Total Parking Spaces 7
Garage Y
Building
Story 2
Sewer Public Sewer
Water Public
Architectural Style Traditional
Level or Stories 2
Additional Building Above Grade, Below Grade
New Construction N
Schools
Elementary Schools New Eagle
Middle Schools Valley Forge
High Schools Conestoga
School District Tredyffrin-Easttown
Others
Pets Allowed Y
HOA Fee Include Snow Removal,Lawn Maintenance,Common Area Maintenance,Road Maintenance,Ext Bldg Maint
Senior Community No
Tax ID 43-11D-0059.1600
Ownership Fee Simple
SqFt Source Assessor
Security Features Carbon Monoxide Detector(s),Smoke Detector,Security System
Acceptable Financing Cash, Conventional, FHA, VA
Horse Property N
Listing Terms Cash, Conventional, FHA, VA
Financing Cash,Conventional,FHA,VA
Special Listing Condition Standard
Pets Description Cats OK, Dogs OK
Read Less Info
Want to know what your home might be worth? Contact us for a FREE valuation!

Our team is ready to help you sell your home for the highest possible price ASAP

Bought with Sally McCoach Morrow • BHHS Fox & Roach-Blue Bell




