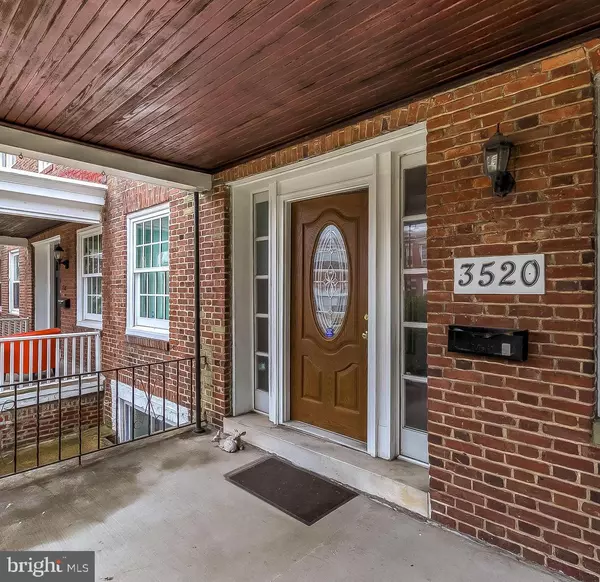For more information regarding the value of a property, please contact us for a free consultation.
Key Details
Sold Price $215,000
Property Type Townhouse
Sub Type Interior Row/Townhouse
Listing Status Sold
Purchase Type For Sale
Square Footage 2,398 sqft
Price per Sqft $89
Subdivision Waverly
MLS Listing ID MDBA507724
Sold Date 07/31/20
Style Colonial
Bedrooms 3
Full Baths 2
Half Baths 2
HOA Y/N N
Abv Grd Liv Area 1,998
Originating Board BRIGHT
Year Built 1919
Annual Tax Amount $5,775
Tax Year 2019
Lot Size 2,877 Sqft
Acres 0.07
Property Description
Just like new! This recently fully refreshed LARGE Waverly home offers a surprising amount of finished living space. With high ceilings, classic crown moldings and a fresh and bright paint job, this ready-for-you townhouse boasts approximately 2,400 square feet (over 3 levels), featuring a handsome formal Foyer, expanded Living Room w/ fireplace, spacious formal Dining Room and a gourmet cook's Kitchen that is inviting and open w/ abundant cabinet/storage space. Main Level Laundry/Mudroom and Half Bath. Upstairs, the Owner's Suite is capacious and full of natural light w/ an Ensuite Master Bath that offers a stall shower AND jet tub. A large, updated Hall Bath serves the 2nd & 3rd BRs. Even more space in the Lower Level to meet your additional wants/needs w/ lots of recessed lighting, a second Half Bath and TONS of storage space. EASY PARKING in the designated parking pad just outside the fenced rear yard.
Location
State MD
County Baltimore City
Zoning R-5
Rooms
Other Rooms Living Room, Dining Room, Primary Bedroom, Bedroom 2, Kitchen, Foyer, Laundry, Recreation Room, Storage Room, Utility Room, Bathroom 3, Primary Bathroom, Full Bath, Half Bath
Basement Full, Partially Finished, Sump Pump, Walkout Stairs, Water Proofing System
Interior
Interior Features Built-Ins, Carpet, Ceiling Fan(s), Crown Moldings, Floor Plan - Traditional, Formal/Separate Dining Room, Kitchen - Gourmet, Primary Bath(s), Recessed Lighting, Skylight(s), Stall Shower, Tub Shower, Upgraded Countertops, WhirlPool/HotTub, Wood Floors
Hot Water Natural Gas
Heating Forced Air, Zoned
Cooling Central A/C, Ceiling Fan(s), Zoned
Fireplaces Number 1
Fireplaces Type Wood, Mantel(s)
Equipment Built-In Microwave, Dishwasher, Disposal, Dryer - Front Loading, Exhaust Fan, Icemaker, Oven/Range - Gas, Refrigerator, Stainless Steel Appliances, Washer, Water Heater
Fireplace Y
Window Features Skylights
Appliance Built-In Microwave, Dishwasher, Disposal, Dryer - Front Loading, Exhaust Fan, Icemaker, Oven/Range - Gas, Refrigerator, Stainless Steel Appliances, Washer, Water Heater
Heat Source Natural Gas
Laundry Has Laundry, Main Floor
Exterior
Exterior Feature Porch(es), Balcony
Waterfront N
Water Access N
Roof Type Rubber
Accessibility None
Porch Porch(es), Balcony
Parking Type Off Street, Driveway, Other
Garage N
Building
Story 3
Sewer Public Sewer
Water Public
Architectural Style Colonial
Level or Stories 3
Additional Building Above Grade, Below Grade
New Construction N
Schools
School District Baltimore City Public Schools
Others
Senior Community No
Tax ID 0312183724 005B
Ownership Ground Rent
SqFt Source Estimated
Security Features Security System
Special Listing Condition Standard
Read Less Info
Want to know what your home might be worth? Contact us for a FREE valuation!

Our team is ready to help you sell your home for the highest possible price ASAP

Bought with Denis V Guma • RE/MAX Advantage Realty




