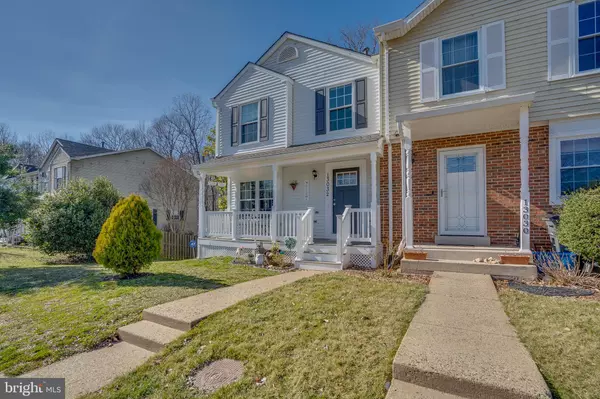For more information regarding the value of a property, please contact us for a free consultation.
Key Details
Sold Price $375,222
Property Type Townhouse
Sub Type End of Row/Townhouse
Listing Status Sold
Purchase Type For Sale
Square Footage 1,728 sqft
Price per Sqft $217
Subdivision Dale City
MLS Listing ID VAPW517268
Sold Date 04/23/21
Style Colonial,Traditional
Bedrooms 3
Full Baths 3
Half Baths 1
HOA Fees $72/qua
HOA Y/N Y
Abv Grd Liv Area 1,270
Originating Board BRIGHT
Year Built 1989
Annual Tax Amount $3,425
Tax Year 2021
Lot Size 2,801 Sqft
Acres 0.06
Property Description
SELLER WIL REVIEW OFFERS ON SUNDAY 11 AM ONLY SMS OR EMAIL PLEASE New Kitchen, NEW appliances, NEW roof, NEW hardwood floor, NEW patio, New porch Great value for 3-level end unit backing to parkland -- 2 reserved parking spaces, master suite plus 2 good sized BRs up, huge eat-in kitchen and living/dining on the main level, and don't miss the lower level family room with fireplace and French doors! Newer HVAC still under warranty. This is priced to sell quickly, so don't delay!
Location
State VA
County Prince William
Zoning RPC
Rooms
Basement Full
Interior
Hot Water Natural Gas
Heating Forced Air
Cooling Central A/C
Fireplaces Number 1
Heat Source Natural Gas
Exterior
Water Access N
Roof Type Shingle
Accessibility Other
Garage N
Building
Story 3
Sewer Public Sewer
Water Public
Architectural Style Colonial, Traditional
Level or Stories 3
Additional Building Above Grade, Below Grade
New Construction N
Schools
Elementary Schools Penn
Middle Schools Beville
High Schools Osbourn Park
School District Prince William County Public Schools
Others
Pets Allowed Y
Senior Community No
Tax ID 8092-57-6725
Ownership Fee Simple
SqFt Source Assessor
Acceptable Financing FHA, Conventional, Cash
Listing Terms FHA, Conventional, Cash
Financing FHA,Conventional,Cash
Special Listing Condition Standard
Pets Description Dogs OK
Read Less Info
Want to know what your home might be worth? Contact us for a FREE valuation!

Our team is ready to help you sell your home for the highest possible price ASAP

Bought with Pamela Wampler Marsters • Long & Foster Real Estate, Inc.




