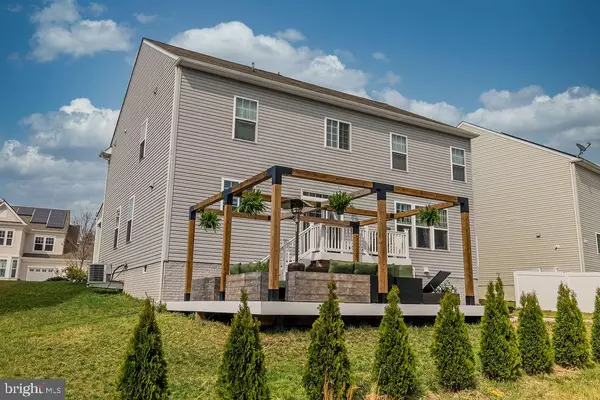For more information regarding the value of a property, please contact us for a free consultation.
Key Details
Sold Price $480,000
Property Type Single Family Home
Sub Type Detached
Listing Status Sold
Purchase Type For Sale
Square Footage 4,494 sqft
Price per Sqft $106
Subdivision Magnolia Park At Wildewood
MLS Listing ID MDSM175172
Sold Date 04/30/21
Style Colonial
Bedrooms 6
Full Baths 3
Half Baths 1
HOA Fees $107/qua
HOA Y/N Y
Abv Grd Liv Area 3,124
Originating Board BRIGHT
Year Built 2015
Annual Tax Amount $3,920
Tax Year 2020
Lot Size 7,327 Sqft
Acres 0.17
Property Description
Lovely 6 year old home in Wildewood with Modern Custom features throughout! Special features in this "Warner Model" include: Hardwood flooring on the main level with Open Floor Plan and 9 ft. ceilings - Lots of Natural Light and Mega LED Recessed Lighting throughout - Granite countertops with breakfast bar island - Stainless Steel appliances - Oversized Refrigerator - Pantry - Separate Dining Room w/wainscoting - Kitchen open to Family room - Sliding glass doors leading to an Outdoor Oasis - 20 x 20 Trex Deck with Pergola ready for your ideas for Curtains or Shade covers - 16 x 20 Patio off the Deck with Imported Tiles - Upper Level w/9 ft ceilings - Primary BR w/Tray Ceiling - 2 Walk in Closets with Custom Built In Cabinets - Primary BA w/Soaking Tub - Dual Sinks - Water Closet - 3 BRs w/Walk in Closets - Bonus room (5th bedroom) w/closet and bookshelves - Lower Level fully Permitted is fully finished - Beautiful engineered hardwood flooring -Kitchenette with lovely cabinets - Butcher block countertops - Recreation Room with Surround Sound - Storage room - Workout area - 6th Bedroom - Full Bath with modern features. This property won't last long. Community amenities include: Pool - Tennis Court - Tot lots - And More - Minutes from PAX River Naval Air Station - DC - Solomons
Location
State MD
County Saint Marys
Zoning PUD
Rooms
Basement Fully Finished
Interior
Interior Features Breakfast Area, Family Room Off Kitchen, Floor Plan - Open, Formal/Separate Dining Room, Kitchen - Island, Kitchen - Table Space, Pantry, Recessed Lighting, Soaking Tub, Wainscotting, Upgraded Countertops, Wood Floors, Window Treatments
Hot Water Electric
Heating Heat Pump(s)
Cooling Heat Pump(s)
Flooring Hardwood, Tile/Brick, Carpet
Fireplace N
Window Features Double Pane,Vinyl Clad
Heat Source Natural Gas, Electric
Laundry Upper Floor
Exterior
Exterior Feature Deck(s), Patio(s)
Garage Garage - Front Entry
Garage Spaces 2.0
Utilities Available Natural Gas Available
Amenities Available Swimming Pool, Tennis Courts, Tot Lots/Playground
Waterfront N
Water Access N
Accessibility None
Porch Deck(s), Patio(s)
Parking Type Attached Garage
Attached Garage 2
Total Parking Spaces 2
Garage Y
Building
Story 3
Sewer Public Sewer
Water Public
Architectural Style Colonial
Level or Stories 3
Additional Building Above Grade, Below Grade
Structure Type 9'+ Ceilings,Tray Ceilings
New Construction N
Schools
School District St. Mary'S County Public Schools
Others
Senior Community No
Tax ID 1903178858
Ownership Fee Simple
SqFt Source Assessor
Acceptable Financing Conventional, FHA, VA
Horse Property N
Listing Terms Conventional, FHA, VA
Financing Conventional,FHA,VA
Special Listing Condition Standard
Read Less Info
Want to know what your home might be worth? Contact us for a FREE valuation!

Our team is ready to help you sell your home for the highest possible price ASAP

Bought with Simone Plush • CENTURY 21 New Millennium




