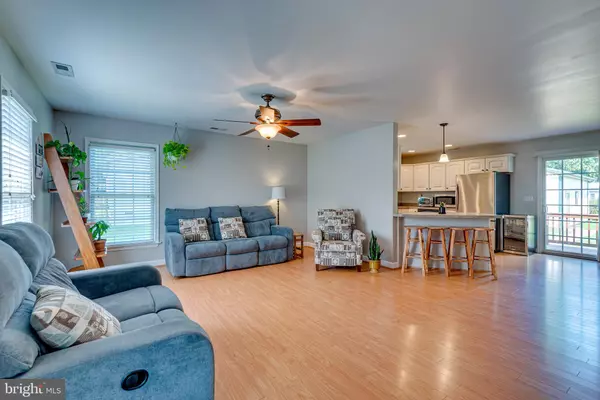For more information regarding the value of a property, please contact us for a free consultation.
Key Details
Sold Price $233,500
Property Type Single Family Home
Sub Type Detached
Listing Status Sold
Purchase Type For Sale
Square Footage 1,344 sqft
Price per Sqft $173
Subdivision Quaker Estates
MLS Listing ID MDKE117028
Sold Date 12/16/20
Style Ranch/Rambler
Bedrooms 3
Full Baths 2
HOA Y/N N
Abv Grd Liv Area 1,344
Originating Board BRIGHT
Year Built 2007
Annual Tax Amount $1,695
Tax Year 2020
Lot Size 0.357 Acres
Acres 0.36
Property Description
This immaculate 3 bedroom, 2 bath rancher located just four miles from downtown Chestertown, checks all the boxes! Bright, airy and open floor plan appeals to the senses the moment you walk through the door. Spacious kitchen with stainless appliances opens to attached family and dining areas and creates the perfect flow for easy living and entertaining. Everything about this home is charming. Relax on the covered front porch and enjoy the private neighborhood or choose the back deck with brick patio and gas hookup for grilling and sunsets. Large and beautifully fenced backyard, provides privacy and protection for pets or children. Huge detached, 20X24 garage is heated, cooled and has running water and gives added space for entertaining, projects or storage. Additional property features; paved driveway, second shed, huge attic, laminate/hardwood floors, mature landscaping! Just minutes from public landings and parks for boating, kayaking, outdoor activities! This house is absolutely adorable!!
Location
State MD
County Kent
Zoning RR
Rooms
Other Rooms Dining Room, Kitchen, Family Room, Laundry
Main Level Bedrooms 3
Interior
Interior Features Attic, Entry Level Bedroom, Carpet, Ceiling Fan(s), Floor Plan - Open, Family Room Off Kitchen, Primary Bath(s), Recessed Lighting, Tub Shower, Window Treatments, Wood Floors
Hot Water Electric
Heating Heat Pump(s)
Cooling Central A/C
Flooring Carpet, Laminated
Equipment Dishwasher, Dryer, Exhaust Fan, Oven/Range - Gas, Range Hood, Refrigerator, Stainless Steel Appliances, Washer, Water Conditioner - Owned, Water Heater, Icemaker
Furnishings No
Fireplace N
Appliance Dishwasher, Dryer, Exhaust Fan, Oven/Range - Gas, Range Hood, Refrigerator, Stainless Steel Appliances, Washer, Water Conditioner - Owned, Water Heater, Icemaker
Heat Source Electric
Laundry Main Floor
Exterior
Exterior Feature Deck(s), Porch(es), Patio(s)
Garage Additional Storage Area, Oversized, Garage - Front Entry
Garage Spaces 2.0
Fence Wood, Privacy
Utilities Available Propane, Cable TV Available, Water Available, Sewer Available, Electric Available
Waterfront N
Water Access N
Roof Type Asphalt
Accessibility None
Porch Deck(s), Porch(es), Patio(s)
Parking Type Detached Garage, Driveway, Off Street
Total Parking Spaces 2
Garage Y
Building
Lot Description Front Yard, Landscaping, Rear Yard
Story 1
Foundation Crawl Space
Sewer Public Sewer
Water Well
Architectural Style Ranch/Rambler
Level or Stories 1
Additional Building Above Grade, Below Grade
Structure Type 9'+ Ceilings
New Construction N
Schools
School District Kent County Public Schools
Others
Pets Allowed Y
Senior Community No
Tax ID 1507004559
Ownership Fee Simple
SqFt Source Assessor
Horse Property N
Special Listing Condition Standard
Pets Description No Pet Restrictions
Read Less Info
Want to know what your home might be worth? Contact us for a FREE valuation!

Our team is ready to help you sell your home for the highest possible price ASAP

Bought with alexsandra V rodriguez • RE/MAX One Solutions




