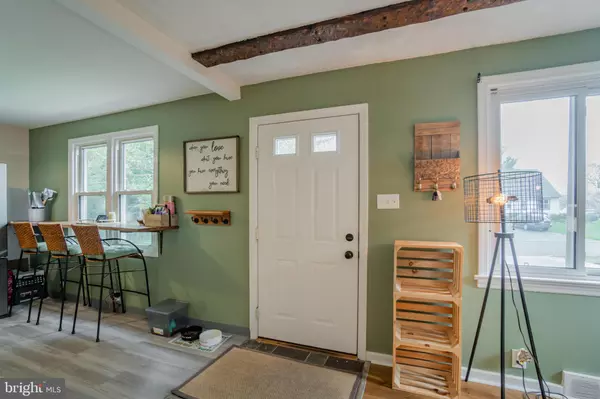For more information regarding the value of a property, please contact us for a free consultation.
Key Details
Sold Price $345,000
Property Type Single Family Home
Sub Type Detached
Listing Status Sold
Purchase Type For Sale
Square Footage 1,585 sqft
Price per Sqft $217
Subdivision None Available
MLS Listing ID PAMC689230
Sold Date 06/10/21
Style Cape Cod
Bedrooms 4
Full Baths 2
HOA Y/N N
Abv Grd Liv Area 1,585
Originating Board BRIGHT
Year Built 1953
Annual Tax Amount $4,320
Tax Year 2020
Lot Size 0.326 Acres
Acres 0.33
Lot Dimensions 56.00 x 0.00
Property Description
Welcome to 803 Chapel Rd! Nestled on a quiet Royersford street, you will love this charming cape cod home! Enter through the front door into the spacious, two tiered living area with exposed beams. The lower tier features a wood burning stove, a beautiful bay window allowing tons of natural lighting, as well as a sliding door to access to the backyard! The updated kitchen features granite countertops, stainless steel appliances and new flooring, with access to the amazing covered deck, perfect for grilling and entertaining! Finishing the main floor are two well sized bedrooms and a full bath! Upstairs showcases two additional bedrooms, the larger with a walk-in closet, and another full bathroom. All four bedrooms feature newer flooring! The unfinished basement is perfect for storage space, getaway space, or has the possibility to be finished for additional living space! The large backyard is the perfect space for socially distanced fun! An added feature is the whole house generator connected to natural gas line! Close to shops, restaurants, and 422, this is one property you won't want to miss! Schedule your showing today! For added peace of mind, the seller is providing a one year home warranty through America's Preferred Home Warranty!
Location
State PA
County Montgomery
Area Limerick Twp (10637)
Zoning 1101 RES
Rooms
Other Rooms Living Room, Bedroom 2, Bedroom 3, Bedroom 4, Kitchen, Bedroom 1, Bathroom 1, Bathroom 2
Basement Full
Main Level Bedrooms 2
Interior
Interior Features Attic, Entry Level Bedroom, Exposed Beams, Wood Stove
Hot Water Natural Gas
Heating Wood Burn Stove, Forced Air
Cooling Central A/C
Equipment Built-In Microwave, Built-In Range, Dishwasher
Appliance Built-In Microwave, Built-In Range, Dishwasher
Heat Source Natural Gas
Laundry Basement
Exterior
Exterior Feature Deck(s)
Waterfront N
Water Access N
Accessibility None
Porch Deck(s)
Parking Type Driveway
Garage N
Building
Story 2
Sewer Public Sewer
Water Public
Architectural Style Cape Cod
Level or Stories 2
Additional Building Above Grade, Below Grade
New Construction N
Schools
High Schools Spring-Ford Senior
School District Spring-Ford Area
Others
Senior Community No
Tax ID 37-00-00406-007
Ownership Fee Simple
SqFt Source Assessor
Acceptable Financing Cash, Conventional, Negotiable
Listing Terms Cash, Conventional, Negotiable
Financing Cash,Conventional,Negotiable
Special Listing Condition Standard
Read Less Info
Want to know what your home might be worth? Contact us for a FREE valuation!

Our team is ready to help you sell your home for the highest possible price ASAP

Bought with Janice M Drury • RE/MAX Preferred - Malvern




