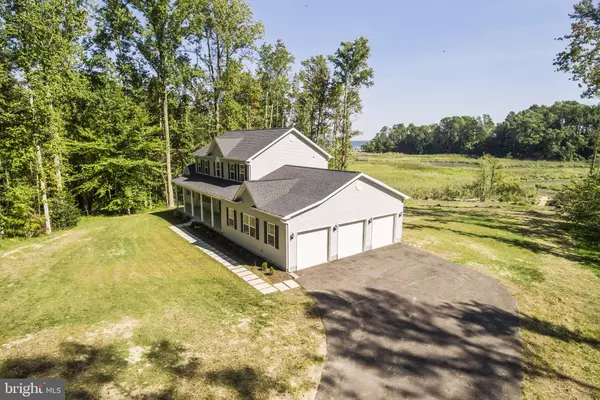For more information regarding the value of a property, please contact us for a free consultation.
Key Details
Sold Price $662,000
Property Type Single Family Home
Sub Type Detached
Listing Status Sold
Purchase Type For Sale
Square Footage 2,772 sqft
Price per Sqft $238
Subdivision Breezy Point
MLS Listing ID MDCA179104
Sold Date 12/08/20
Style Colonial
Bedrooms 5
Full Baths 4
Half Baths 1
HOA Fees $15/ann
HOA Y/N Y
Abv Grd Liv Area 2,772
Originating Board BRIGHT
Year Built 2019
Annual Tax Amount $5,751
Tax Year 2020
Lot Size 3.530 Acres
Acres 3.53
Property Description
30K price reduction!! Don't miss this opportunity. How can you not fall in love with this 5 bedroom, 4.5 bath home, nestled on a very private, park-like 3.53 acre setting with access to Plum Point Creek and the Chesapeake Bay . The sprawling, maintenance free deck overlooks the creek and the bay, allowing the enjoyment of breathtaking sunrises. Inside features an upgraded kitchen with gleaming granite countertops, stainless appliances, and rich cabinetry, a family room with a gas fireplace with marble surround and mantel and a main level master suite with a super bath and walk-in closet. Upstairs you will find a second owner's suite with a luxury bath and 3 additional spacious bedrooms. Don't miss the 3 car garage and the full basement that offers a full bath and plenty of light, just waiting for your finishing touches. This home provides enough space for the entire family plus guests! The neighborhood boasts a pier, boat ramp, a pavilion with fire pit, basketball court, and trails. Each household receives a personal key to Breezy Point Beach. Boat slips are available for rent at the marina. Also, this neighborhood is zoned for the top rated Huntingtown schools!
Location
State MD
County Calvert
Zoning A
Rooms
Basement Other, Daylight, Full, Walkout Level, Unfinished, Rough Bath Plumb
Main Level Bedrooms 1
Interior
Interior Features Breakfast Area, Carpet, Dining Area, Entry Level Bedroom, Family Room Off Kitchen, Kitchen - Island, Kitchen - Table Space, Recessed Lighting, Soaking Tub, Sprinkler System, Stall Shower, Tub Shower, Upgraded Countertops, Walk-in Closet(s)
Hot Water Electric, Multi-tank
Heating Heat Pump(s), Zoned
Cooling Heat Pump(s), Zoned
Flooring Carpet, Ceramic Tile, Vinyl
Fireplaces Number 1
Fireplaces Type Gas/Propane, Insert, Mantel(s), Marble
Equipment Built-In Microwave, Dishwasher, Exhaust Fan, Icemaker, Refrigerator, Stainless Steel Appliances, Water Heater, Stove
Fireplace Y
Appliance Built-In Microwave, Dishwasher, Exhaust Fan, Icemaker, Refrigerator, Stainless Steel Appliances, Water Heater, Stove
Heat Source Electric
Laundry Main Floor
Exterior
Garage Garage Door Opener, Garage - Side Entry
Garage Spaces 3.0
Amenities Available Beach, Boat Ramp, Common Grounds
Waterfront N
Water Access N
View Marina, Water, Trees/Woods
Accessibility None
Parking Type Attached Garage, Driveway
Attached Garage 3
Total Parking Spaces 3
Garage Y
Building
Lot Description Landscaping, Private
Story 3
Sewer Community Septic Tank, Private Septic Tank
Water Well
Architectural Style Colonial
Level or Stories 3
Additional Building Above Grade, Below Grade
Structure Type 9'+ Ceilings,Dry Wall
New Construction N
Schools
School District Calvert County Public Schools
Others
Senior Community No
Tax ID 0502079720
Ownership Fee Simple
SqFt Source Assessor
Special Listing Condition Standard
Read Less Info
Want to know what your home might be worth? Contact us for a FREE valuation!

Our team is ready to help you sell your home for the highest possible price ASAP

Bought with Arnold C Marcum • Long & Foster Real Estate, Inc.




