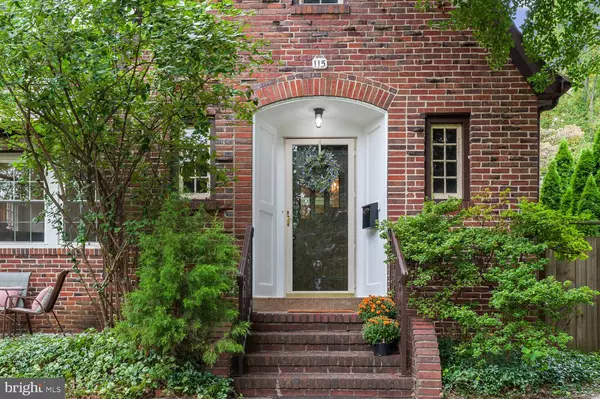For more information regarding the value of a property, please contact us for a free consultation.
Key Details
Sold Price $265,000
Property Type Single Family Home
Sub Type Detached
Listing Status Sold
Purchase Type For Sale
Square Footage 2,026 sqft
Price per Sqft $130
Subdivision Hiltonia
MLS Listing ID NJME301320
Sold Date 10/20/20
Style Tudor
Bedrooms 3
Full Baths 1
Half Baths 1
HOA Y/N N
Abv Grd Liv Area 2,026
Originating Board BRIGHT
Year Built 1933
Annual Tax Amount $9,177
Tax Year 2019
Lot Size 8,600 Sqft
Acres 0.2
Lot Dimensions 50.00 x 172.00
Property Description
Classic 1930s Tudor in desirable Hiltonia with all the charm of yesteryear. This home sits in the middle of one of the area's finest collection of charming and stately homes on quaint tree-lined streets. The entryway leads into the spacious living room with lots of windows and wood-burning fireplace and then leads to the formal dining room. There is a rear room that makes for a perfect office or sun porch. The eat-in kitchen features a cozy breakfast nook and white cabinetry. There is a first floor powder room. The second floor features a main bedroom, two additional bedrooms and a hallway bathroom with period ceramic tile. The rear yard is a gardener's paradise with many plants and vegetable gardens. The former garage was converted to a greenhouse and has a room for a guest. Amenities include gleaming wood floors, period moldings, new vinyl windows, rounded archway and more! Neutral decor and shows like a magazine! Hiltonia, a neighborhood where camaraderie abounds, has an active voluntary civic association. Great home and great living -- awesome and affordable!
Location
State NJ
County Mercer
Area Trenton City (21111)
Zoning RESIDENTIAL
Rooms
Other Rooms Living Room, Dining Room, Primary Bedroom, Bedroom 2, Bedroom 3, Kitchen, Office
Basement Full, Unfinished
Interior
Hot Water Natural Gas
Heating Radiator, Hot Water
Cooling Window Unit(s)
Flooring Hardwood, Ceramic Tile
Fireplaces Number 1
Heat Source Oil
Laundry Lower Floor
Exterior
Exterior Feature Deck(s), Porch(es)
Fence Board, Rear
Waterfront N
Water Access N
Roof Type Shingle
Accessibility None
Porch Deck(s), Porch(es)
Garage N
Building
Story 2
Sewer Public Sewer
Water Public
Architectural Style Tudor
Level or Stories 2
Additional Building Above Grade, Below Grade
Structure Type Plaster Walls
New Construction N
Schools
School District Trenton Public Schools
Others
Senior Community No
Tax ID 11-33904-00006
Ownership Fee Simple
SqFt Source Assessor
Acceptable Financing Cash, Conventional, FHA
Listing Terms Cash, Conventional, FHA
Financing Cash,Conventional,FHA
Special Listing Condition Standard
Read Less Info
Want to know what your home might be worth? Contact us for a FREE valuation!

Our team is ready to help you sell your home for the highest possible price ASAP

Bought with Non Member • Non Subscribing Office




