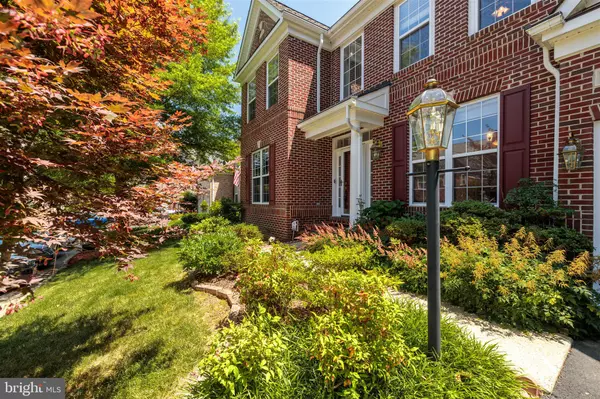For more information regarding the value of a property, please contact us for a free consultation.
Key Details
Sold Price $771,000
Property Type Single Family Home
Sub Type Detached
Listing Status Sold
Purchase Type For Sale
Square Footage 4,258 sqft
Price per Sqft $181
Subdivision Lorton Valley
MLS Listing ID VAFX2000782
Sold Date 08/09/21
Style Colonial
Bedrooms 4
Full Baths 4
Half Baths 1
HOA Fees $120/mo
HOA Y/N Y
Abv Grd Liv Area 2,839
Originating Board BRIGHT
Year Built 2004
Annual Tax Amount $7,190
Tax Year 2020
Lot Size 5,624 Sqft
Acres 0.13
Property Description
Welcome to 8405 Ravenglass Court, a spectacular brick-front 4-bedroom, 4 1/2 bath Cambridge model colonial on a beautiful flat north-facing corner lot in highly desirable Lorton Valley. This remarkable home features a dazzling sun room and an impressive first-floor owners suite with mahogany built-ins in the walk-in closet and a Jacuzzi tub in the bath. There are classic hardwood floors on the main level as well as a formal library/study with built-in mahogany bookshelves. The family room is anchored by an elegant fireplace. All window treatments are Hunter Douglas Silhouette, or Vignette window shades, or country wood blinds. The 2-car garage has custom built-in cabinetry. The lower level has an appealing rec room, full bath, lots of storage and a wide walk-up to the attractive rear grounds. Lorton Valley residents enjoy a wide variety of amenities including an outdoor swimming pool, an exceptional Community Center with a gym and huge party room, a basketball/sports court, and multiple well-appointed tot-lots. This fine residence is located just minutes from I-95, the VRE, the Lorton Marketplace, Laurel Hill Golf Club and the Workhouse Arts Center. More photos to come.
Location
State VA
County Fairfax
Zoning 304
Rooms
Other Rooms Dining Room, Primary Bedroom, Bedroom 2, Bedroom 3, Bedroom 4, Kitchen, Family Room, Foyer, Sun/Florida Room, Office, Recreation Room, Bathroom 2, Primary Bathroom
Basement Walkout Stairs, Full
Main Level Bedrooms 1
Interior
Interior Features Built-Ins, Breakfast Area, Carpet, Chair Railings, Crown Moldings, Dining Area, Entry Level Bedroom, Family Room Off Kitchen, Floor Plan - Open, Formal/Separate Dining Room, Kitchen - Eat-In, Primary Bath(s), Recessed Lighting, Soaking Tub, Tub Shower, Upgraded Countertops, Walk-in Closet(s), Wood Floors
Hot Water Natural Gas
Heating Forced Air
Cooling Central A/C
Flooring Hardwood, Carpet, Tile/Brick
Fireplaces Number 1
Equipment Dryer, Washer, Dishwasher, Disposal, Refrigerator, Icemaker, Stove
Fireplace Y
Window Features Palladian,Transom
Appliance Dryer, Washer, Dishwasher, Disposal, Refrigerator, Icemaker, Stove
Heat Source Natural Gas
Exterior
Garage Garage Door Opener, Garage - Front Entry
Garage Spaces 2.0
Amenities Available Pool - Outdoor, Community Center, Basketball Courts, Tot Lots/Playground, Common Grounds, Fitness Center, Party Room
Waterfront N
Water Access N
Accessibility None
Parking Type Attached Garage
Attached Garage 2
Total Parking Spaces 2
Garage Y
Building
Story 3
Sewer Public Septic
Water Public
Architectural Style Colonial
Level or Stories 3
Additional Building Above Grade, Below Grade
Structure Type 2 Story Ceilings
New Construction N
Schools
Elementary Schools Halley
Middle Schools South County
High Schools South County
School District Fairfax County Public Schools
Others
HOA Fee Include Snow Removal,Pool(s),Reserve Funds,Road Maintenance,Trash,Common Area Maintenance
Senior Community No
Tax ID 1073 06 0018
Ownership Fee Simple
SqFt Source Assessor
Special Listing Condition Standard
Read Less Info
Want to know what your home might be worth? Contact us for a FREE valuation!

Our team is ready to help you sell your home for the highest possible price ASAP

Bought with Anise A Khan • Samson Properties




