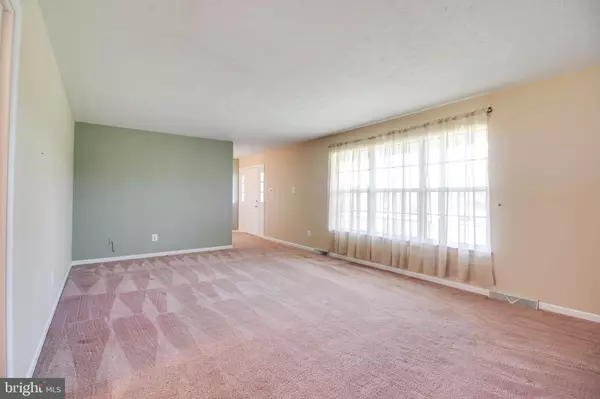For more information regarding the value of a property, please contact us for a free consultation.
Key Details
Sold Price $425,000
Property Type Single Family Home
Sub Type Detached
Listing Status Sold
Purchase Type For Sale
Square Footage 1,624 sqft
Price per Sqft $261
Subdivision None Available
MLS Listing ID MDBC2045484
Sold Date 09/16/22
Style Ranch/Rambler
Bedrooms 3
Full Baths 2
HOA Y/N N
Abv Grd Liv Area 1,624
Originating Board BRIGHT
Year Built 1985
Annual Tax Amount $3,886
Tax Year 2021
Lot Size 2.200 Acres
Acres 2.2
Lot Dimensions 2.00 x
Property Description
Welcome to 4709 Mount Carmel Road in the Baltimore Section of Hampstead. This Spacious Three Bedroom, Two Full Bath Rancher is located on Lovely 2.2 Acres of Useable Land for Outdoor Enjoyment. The Home offers a Spacious Eat-In Country Kitchen with Large Pantry and Cabinets Galore. All Appliances Convey. Formal Dining Room with French Door Access to the Spacious Living Room. The Living Room offers a Lovely Raise Hearth, Wood Burning, Brick Fireplace. The Living has a Very Large Front Window which affords Lovely Natural Light. The Primary Bedroom has its own Bathroom and Bedrooms Two and Three Have Easy Access to the Full Hall Bath. Did I mention the Sun Room of the Kitchen with Access through the Sliding Door? The Basement if Full and Unfinished. Let Your Imagination Design Whatever You Desire. Let's Not Forget the Two-Car Garage with Automatic Openers and Remotes. The Long Asphalt Driveway Affords Additional Parking. The Home is Being Sold "As Is". This Home will not last. The Well and Septic have been tested and all is OK. Documents will be in the downloads. Please feel Free to Contact Me with Any Questions. Just Think, You Could Call Me Home.
Location
State MD
County Baltimore
Zoning RESIDENTIAL
Rooms
Other Rooms Living Room, Dining Room, Primary Bedroom, Bedroom 2, Bedroom 3, Kitchen, Sun/Florida Room, Other
Basement Other, Connecting Stairway, Outside Entrance, Poured Concrete, Rear Entrance, Space For Rooms, Unfinished
Main Level Bedrooms 3
Interior
Interior Features Attic, Carpet, Ceiling Fan(s), Entry Level Bedroom, Floor Plan - Traditional, Formal/Separate Dining Room, Kitchen - Country, Kitchen - Eat-In, Kitchen - Table Space, Pantry, Window Treatments
Hot Water Electric
Heating Heat Pump(s)
Cooling Central A/C, Ceiling Fan(s)
Flooring Ceramic Tile, Laminated, Vinyl, Carpet, Concrete
Fireplaces Number 1
Fireplaces Type Brick, Wood
Equipment Built-In Range, Dishwasher, Dryer, Dryer - Electric, Exhaust Fan, Oven/Range - Electric, Refrigerator, Washer
Fireplace Y
Window Features Atrium,Bay/Bow,Double Hung,Screens
Appliance Built-In Range, Dishwasher, Dryer, Dryer - Electric, Exhaust Fan, Oven/Range - Electric, Refrigerator, Washer
Heat Source Electric
Laundry Lower Floor
Exterior
Exterior Feature Porch(es)
Garage Garage - Side Entry, Garage Door Opener
Garage Spaces 6.0
Waterfront N
Water Access N
Roof Type Asphalt
Accessibility None
Porch Porch(es)
Road Frontage City/County
Parking Type Attached Garage, Driveway
Attached Garage 2
Total Parking Spaces 6
Garage Y
Building
Lot Description Backs to Trees, Front Yard, Landscaping, Level, Not In Development, Rear Yard, Road Frontage, SideYard(s)
Story 2
Foundation Slab
Sewer On Site Septic
Water Well
Architectural Style Ranch/Rambler
Level or Stories 2
Additional Building Above Grade, Below Grade
New Construction N
Schools
Elementary Schools Call School Board
Middle Schools Call School Board
High Schools Hereford
School District Baltimore County Public Schools
Others
Senior Community No
Ownership Fee Simple
SqFt Source Assessor
Horse Property N
Special Listing Condition Standard
Read Less Info
Want to know what your home might be worth? Contact us for a FREE valuation!

Our team is ready to help you sell your home for the highest possible price ASAP

Bought with Joshua Jones • Keller Williams Realty Centre




