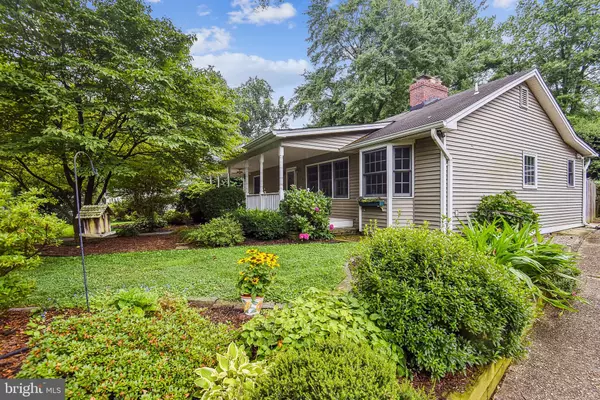For more information regarding the value of a property, please contact us for a free consultation.
Key Details
Sold Price $915,000
Property Type Single Family Home
Sub Type Detached
Listing Status Sold
Purchase Type For Sale
Square Footage 2,450 sqft
Price per Sqft $373
Subdivision Virginia Forest
MLS Listing ID VAFA2001008
Sold Date 08/18/22
Style Ranch/Rambler
Bedrooms 3
Full Baths 2
HOA Y/N N
Abv Grd Liv Area 1,300
Originating Board BRIGHT
Year Built 1942
Annual Tax Amount $12,610
Tax Year 2022
Lot Size 0.258 Acres
Acres 0.26
Property Description
Charming rambler on .26 acre lot in the middle of Falls Church City! Greeted by a welcoming front porch that spans the home enter into a large Great Room with high ceilings, big brick fireplace, hardwood flooring and cozy wood paneling. 2 good sized bedrooms, a full bath and galley kitchen featuring a breakfast nook, tons of cabinet and counter space. The lower level finds a 3rd bedroom with door to walk up, Rec room with 2nd massive wood burning fireplace, large full bath and 2 additional rooms great for office or hobbies and tons of storage spaces. Fresh paint throughout! Nicely landscaped yard offers the perfect space for outdoor activities with fenced in backyard and long driveway. Poplar Drive is a prime location near the W&OD Trail, shopping, dining, parks, a farmers market, newly renovated Mary Riley Styles library, State Theater, commuter routes and West and East Falls Church Metro. Meridian High School pyramid.
Location
State VA
County Falls Church City
Zoning R-1A
Rooms
Other Rooms Living Room, Dining Room, Bedroom 2, Bedroom 3, Kitchen, Bedroom 1, Office, Recreation Room, Bathroom 1, Bathroom 2, Hobby Room
Basement Daylight, Partial
Main Level Bedrooms 2
Interior
Interior Features Attic, Built-Ins, Ceiling Fan(s), Combination Dining/Living, Entry Level Bedroom, Kitchen - Eat-In, Walk-in Closet(s), Wood Floors
Hot Water Natural Gas
Heating Radiator
Cooling Central A/C
Flooring Wood
Fireplaces Number 2
Fireplaces Type Brick, Mantel(s)
Equipment Dishwasher, Disposal, Dryer, Extra Refrigerator/Freezer, Oven - Wall, Refrigerator, Stove, Washer
Fireplace Y
Window Features Bay/Bow
Appliance Dishwasher, Disposal, Dryer, Extra Refrigerator/Freezer, Oven - Wall, Refrigerator, Stove, Washer
Heat Source Natural Gas
Laundry Basement
Exterior
Garage Spaces 3.0
Fence Rear, Partially
Waterfront N
Water Access N
Roof Type Asphalt
Accessibility Ramp - Main Level
Total Parking Spaces 3
Garage N
Building
Story 2
Foundation Block
Sewer Public Sewer
Water Public
Architectural Style Ranch/Rambler
Level or Stories 2
Additional Building Above Grade, Below Grade
New Construction N
Schools
Elementary Schools Oak Street
Middle Schools Mary Ellen Henderson
High Schools Meridian
School District Falls Church City Public Schools
Others
Pets Allowed Y
Senior Community No
Tax ID 52-605-020
Ownership Fee Simple
SqFt Source Assessor
Horse Property N
Special Listing Condition Standard
Pets Description No Pet Restrictions
Read Less Info
Want to know what your home might be worth? Contact us for a FREE valuation!

Our team is ready to help you sell your home for the highest possible price ASAP

Bought with Thomas F Hanton III • Keller Williams Realty




