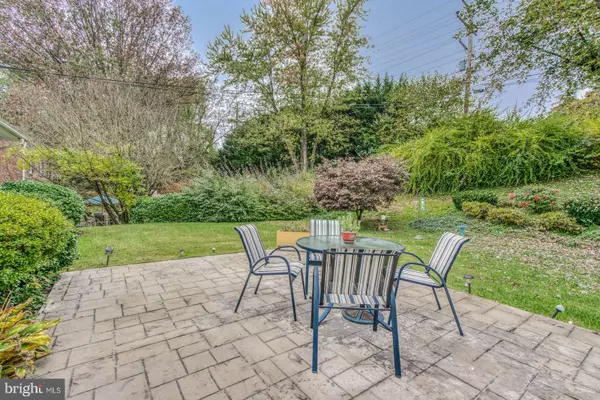For more information regarding the value of a property, please contact us for a free consultation.
Key Details
Sold Price $346,000
Property Type Single Family Home
Sub Type Detached
Listing Status Sold
Purchase Type For Sale
Square Footage 2,035 sqft
Price per Sqft $170
Subdivision Dulaney Village
MLS Listing ID MDBC513782
Sold Date 12/31/20
Style Raised Ranch/Rambler
Bedrooms 4
Full Baths 1
Half Baths 1
HOA Y/N N
Abv Grd Liv Area 1,260
Originating Board BRIGHT
Year Built 1959
Annual Tax Amount $3,598
Tax Year 2020
Lot Size 10,125 Sqft
Acres 0.23
Lot Dimensions 1.00 x
Property Description
Delightful raised rancher in the heart of Lutherville. Welcome to 102 Belmore Road. Inside, you’ll be greeted by bright, sun-filled rooms, new carpet and freshly painted walls. The entry level offers a cozy den with large interior-louvered shutters and built-in book shelves. A first level bedroom is located just off of the Den. A half bath, utility closet and access to the attached garage round of the downstairs. Upstairs on the main level, you take immediate notice to the shine of the hardwood floors. The spacious living room is soaked in natural light and opens to the formal dining room. The eat-kitchen boasts stainless steel appliances and offers rear access to the patio and charming backyard. The primary bedroom, 2 additional bedrooms and an updated full bath complete the main level. What’s more is the great school district and convenient, central location! Enjoy proximity to the Loch Raven Watershed Area, Towson, Timonium and Downtown. This home has been lovingly maintain and ready for you to come and see for yourself!
Location
State MD
County Baltimore
Zoning RESIDENTIAL
Rooms
Other Rooms Living Room, Dining Room, Primary Bedroom, Bedroom 2, Bedroom 3, Bedroom 4, Kitchen, Den, Foyer, Utility Room, Bathroom 1, Half Bath
Main Level Bedrooms 3
Interior
Interior Features Built-Ins, Carpet, Ceiling Fan(s), Entry Level Bedroom, Formal/Separate Dining Room, Kitchen - Eat-In, Wood Floors
Hot Water Natural Gas
Heating Forced Air
Cooling Central A/C, Ceiling Fan(s)
Heat Source Natural Gas
Exterior
Garage Garage - Front Entry, Additional Storage Area
Garage Spaces 1.0
Waterfront N
Water Access N
Accessibility None
Attached Garage 1
Total Parking Spaces 1
Garage Y
Building
Story 2
Sewer Public Sewer
Water Public
Architectural Style Raised Ranch/Rambler
Level or Stories 2
Additional Building Above Grade, Below Grade
New Construction N
Schools
Elementary Schools Hampton
Middle Schools Ridgely
High Schools Towson High Law & Public Policy
School District Baltimore County Public Schools
Others
Senior Community No
Tax ID 04090918475710
Ownership Fee Simple
SqFt Source Assessor
Special Listing Condition Standard
Read Less Info
Want to know what your home might be worth? Contact us for a FREE valuation!

Our team is ready to help you sell your home for the highest possible price ASAP

Bought with Jeremy Michael McDonough • CIS Realty, LLC.




