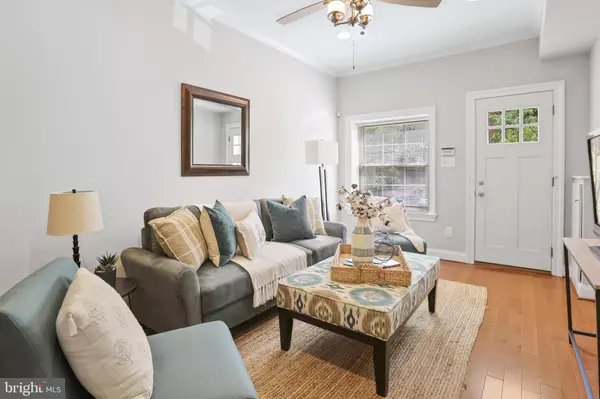For more information regarding the value of a property, please contact us for a free consultation.
Key Details
Sold Price $370,000
Property Type Townhouse
Sub Type Interior Row/Townhouse
Listing Status Sold
Purchase Type For Sale
Square Footage 2,640 sqft
Price per Sqft $140
Subdivision Upper Fells Point
MLS Listing ID MDBA2054334
Sold Date 11/01/22
Style Federal
Bedrooms 4
Full Baths 3
Half Baths 1
HOA Y/N N
Abv Grd Liv Area 2,310
Originating Board BRIGHT
Year Built 1920
Annual Tax Amount $6,596
Tax Year 2022
Lot Size 777 Sqft
Acres 0.02
Property Description
This beautifully renovated and enormous four bedroom with three and a half bathrooms townhome sits right at the top of a hill in Upper Fells Point offering sweeping city-skyline views from the third story roof deck. Enter through the front door into the living room and walk to the back of the home past the floating stairs, half bathroom, and dining area to reach the kitchen on the back of the home. The open floor plan here at 308 S Collington AVE. makes entertaining seem effortless. There is a deck off of the back of the kitchen giving outdoor space to the main level. Up the floating stairs to the second level you will find a bedroom with a full bathroom within the bedroom and to the left a hidden washer and dryer (side by side), full hallway bathroom, and another generously sized bedroom. Up to the third level there are two large bedrooms, a full bathrooms, and two tier roof deck acces where you will find yourself gazing upon one of the most magnificent views of charm city skyline and the harbor. Highlighted finishes include hard wood floors throughout, modern finishes and fixtures, a dual zoned HVAC system that heats and cools the entire home effortlessly, granite countertops, custom trim and paint package, stainless steal appliances, and 2,000 square feet of living and entertaining space. This home is located five minutes away from OâDonnell Square and six minutes from the Harris Teeter/ Target shopping center. This one won't ask long!
Location
State MD
County Baltimore City
Zoning R-8
Interior
Interior Features Ceiling Fan(s), Combination Kitchen/Dining, Crown Moldings, Floor Plan - Open, Recessed Lighting, Upgraded Countertops, Wood Floors
Hot Water Natural Gas
Heating Central
Cooling Central A/C
Equipment Built-In Microwave, Dishwasher, Disposal, Dryer, Energy Efficient Appliances, Icemaker, Oven/Range - Gas, Refrigerator, Stainless Steel Appliances, Washer
Appliance Built-In Microwave, Dishwasher, Disposal, Dryer, Energy Efficient Appliances, Icemaker, Oven/Range - Gas, Refrigerator, Stainless Steel Appliances, Washer
Heat Source Natural Gas
Exterior
Waterfront N
Water Access N
Accessibility None
Garage N
Building
Story 3
Foundation Other
Sewer Public Sewer
Water Public
Architectural Style Federal
Level or Stories 3
Additional Building Above Grade, Below Grade
New Construction N
Schools
School District Baltimore City Public Schools
Others
Senior Community No
Tax ID 0301031766 012
Ownership Ground Rent
SqFt Source Estimated
Special Listing Condition Standard
Read Less Info
Want to know what your home might be worth? Contact us for a FREE valuation!

Our team is ready to help you sell your home for the highest possible price ASAP

Bought with Shanika Hopson • Keller Williams Capital Properties




