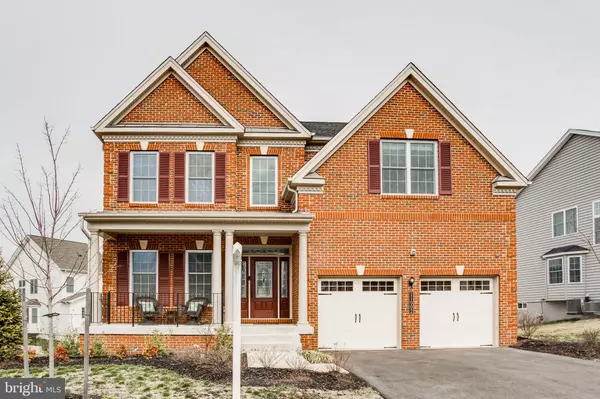For more information regarding the value of a property, please contact us for a free consultation.
Key Details
Sold Price $615,000
Property Type Single Family Home
Sub Type Detached
Listing Status Sold
Purchase Type For Sale
Square Footage 3,533 sqft
Price per Sqft $174
Subdivision Marlboro Ridge
MLS Listing ID MDPG557408
Sold Date 05/12/20
Style Traditional
Bedrooms 4
Full Baths 3
Half Baths 1
HOA Fees $125/mo
HOA Y/N Y
Abv Grd Liv Area 3,533
Originating Board BRIGHT
Year Built 2018
Annual Tax Amount $745
Tax Year 2019
Lot Size 8,992 Sqft
Acres 0.21
Property Description
This home is just waiting for you and your family! It is completely MOVE IN READY and you will fall in love with this home in this quiet wonderful neighborhood! Just barely two years old-you will love how comfortable and open this home is! You can start with an amazing kitchen with stainless upgraded appliances and an island to hang out at-with all your family and friends! With 4 bedrooms up plus a master sitting area and office on the main level-this home has TONS of space! From the dark floors to the modern farm sink you will find lots of details to fall in love with! Don't miss the gas fireplace and gas cooktop too! You will love the massive private master with the custom ceilings, the huge seamless glass walk in shower and his/hers closets! This home is also fenced and has a great deck to sit and overlook the greenbelt area. The basement is unfinished, but plumbed for a full bath and bedroom down. This home boasts of TONS of room for you and all your kids and toys! Don't miss the nature trails, community pool and workout areas! Commuting? Largo Metro is just 15min away! You will love this amazing community!Owner/Agent
Location
State MD
County Prince Georges
Zoning RR
Rooms
Basement Walkout Level, Daylight, Full
Interior
Interior Features Ceiling Fan(s), Combination Dining/Living, Dining Area, Family Room Off Kitchen, Floor Plan - Open, Kitchen - Island, Sprinkler System, Upgraded Countertops, Walk-in Closet(s), Window Treatments
Heating Heat Pump(s)
Cooling Heat Pump(s)
Fireplaces Number 1
Fireplaces Type Gas/Propane
Equipment Oven/Range - Gas
Fireplace Y
Appliance Oven/Range - Gas
Heat Source Electric, Natural Gas
Laundry Main Floor
Exterior
Exterior Feature Deck(s)
Garage Garage Door Opener
Garage Spaces 2.0
Fence Panel
Waterfront N
Water Access N
View Park/Greenbelt
Accessibility None
Porch Deck(s)
Parking Type Attached Garage
Attached Garage 2
Total Parking Spaces 2
Garage Y
Building
Story 3+
Sewer Public Sewer
Water Community
Architectural Style Traditional
Level or Stories 3+
Additional Building Above Grade, Below Grade
New Construction N
Schools
Elementary Schools Barack Obama
Middle Schools James Madison
High Schools Dr. Henry A. Wise, Jr.
School District Prince George'S County Public Schools
Others
Pets Allowed Y
Senior Community No
Tax ID 17155526923
Ownership Fee Simple
SqFt Source Assessor
Security Features Security System
Special Listing Condition Standard
Pets Description No Pet Restrictions
Read Less Info
Want to know what your home might be worth? Contact us for a FREE valuation!

Our team is ready to help you sell your home for the highest possible price ASAP

Bought with Oluwaseyi John Falana • EXP Realty, LLC




