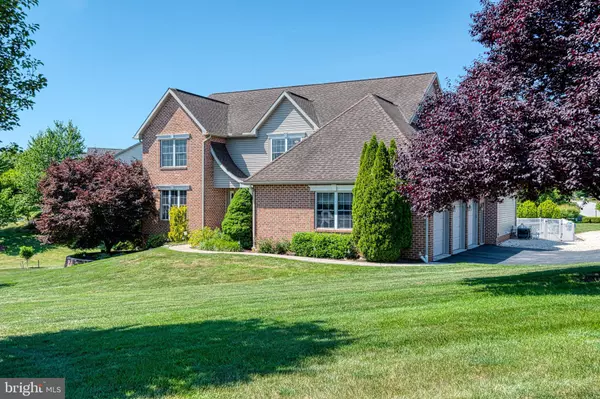For more information regarding the value of a property, please contact us for a free consultation.
Key Details
Sold Price $471,000
Property Type Single Family Home
Sub Type Detached
Listing Status Sold
Purchase Type For Sale
Square Footage 3,748 sqft
Price per Sqft $125
Subdivision Briar Bend
MLS Listing ID PAYK2000694
Sold Date 08/12/21
Style Colonial
Bedrooms 4
Full Baths 3
Half Baths 1
HOA Fees $4/ann
HOA Y/N Y
Abv Grd Liv Area 3,648
Originating Board BRIGHT
Year Built 2000
Annual Tax Amount $8,715
Tax Year 2020
Lot Size 0.491 Acres
Acres 0.49
Property Description
Backyard paradise for sale! This stunning property has it all - 3600+ sq ft of high end home and an outside entertaining area that will meet everyone's needs. From the moment you enter the front door, you'll see that the rooms are oversized, tastefully decorated, and ready for you to move right in. There's a private first floor master suite, with a fireplace, huge closet, oversized bath, and access to your hot tub and pool! In fact, everything on the first floor seems to lead to that fabulous yard and deck space. Upstairs, you'll find 3 more large bedrooms, as well as a HUGE bonus room that could become master suite #2, since there's a rough-in for another bath. This home is spacious enough to meet most anyone's needs, but there's also a ton of space in the basement if you'd care to expand. The lower level currently features a huge unfinished space that could be master #2 (or #3!) or a great family room, a full bath, and a large workshop & storage area. There's even a 2nd fireplace installed to get you started! As with the first floor, all doors lead to the patios, pool, and well-manicured yard. This beautiful home is truly set up for entertaining and fun! But it could also be a fabulous opportunity for multi-generational living, with possibilities for 3 private master suites, one on each level. As with all things about this home, the garage is also oversized and well thought out - it's a side load, oversized, 3-car, with a large driveway to allow for all your friends to come visit!
Location
State PA
County York
Area Manchester Twp (15236)
Zoning RESIDENTIAL
Rooms
Other Rooms Dining Room, Primary Bedroom, Bedroom 2, Bedroom 3, Bedroom 4, Kitchen, Family Room, Laundry, Office, Bonus Room, Primary Bathroom
Basement Full
Main Level Bedrooms 1
Interior
Hot Water Natural Gas
Heating Forced Air
Cooling Central A/C
Fireplaces Number 1
Fireplaces Type Gas/Propane
Equipment Refrigerator, Washer - Front Loading, Dryer - Front Loading, Oven/Range - Gas, Dishwasher, Built-In Microwave
Fireplace Y
Appliance Refrigerator, Washer - Front Loading, Dryer - Front Loading, Oven/Range - Gas, Dishwasher, Built-In Microwave
Heat Source Natural Gas
Exterior
Garage Garage - Side Entry, Garage Door Opener, Built In, Inside Access, Oversized
Garage Spaces 3.0
Fence Vinyl
Pool In Ground
Waterfront N
Water Access N
Roof Type Architectural Shingle
Accessibility None
Attached Garage 3
Total Parking Spaces 3
Garage Y
Building
Lot Description Corner
Story 2
Sewer Public Sewer
Water Public
Architectural Style Colonial
Level or Stories 2
Additional Building Above Grade, Below Grade
New Construction N
Schools
School District Central York
Others
Senior Community No
Tax ID 36-000-18-0087-00-00000
Ownership Fee Simple
SqFt Source Assessor
Acceptable Financing Conventional, FHA, VA
Listing Terms Conventional, FHA, VA
Financing Conventional,FHA,VA
Special Listing Condition Standard
Read Less Info
Want to know what your home might be worth? Contact us for a FREE valuation!

Our team is ready to help you sell your home for the highest possible price ASAP

Bought with Kevin Brown • Coldwell Banker Realty




