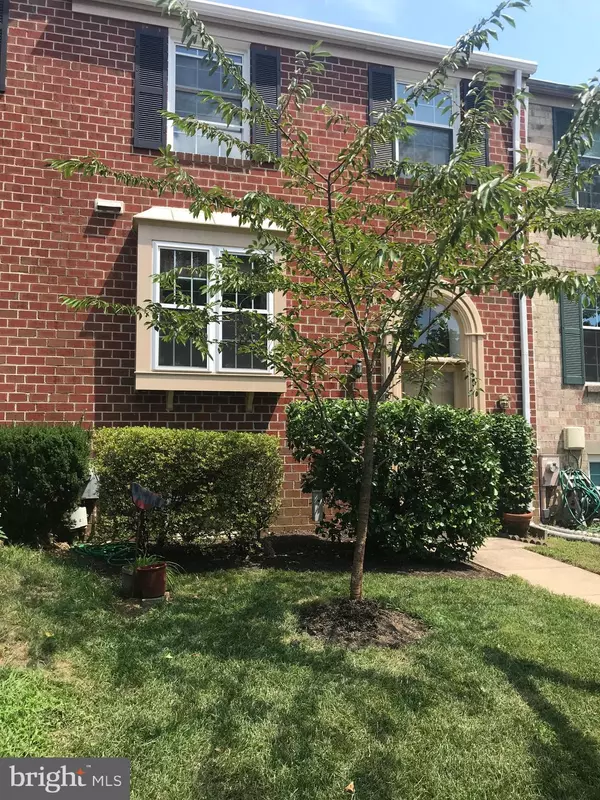For more information regarding the value of a property, please contact us for a free consultation.
Key Details
Sold Price $325,000
Property Type Townhouse
Sub Type Interior Row/Townhouse
Listing Status Sold
Purchase Type For Sale
Square Footage 1,907 sqft
Price per Sqft $170
Subdivision Hickory Hollow
MLS Listing ID MDHW283466
Sold Date 09/30/20
Style Colonial
Bedrooms 4
Full Baths 2
Half Baths 1
HOA Fees $68/ann
HOA Y/N Y
Abv Grd Liv Area 1,520
Originating Board BRIGHT
Year Built 1981
Annual Tax Amount $4,281
Tax Year 2019
Lot Size 1,742 Sqft
Acres 0.04
Property Description
You will love this beautifully updated 3 finish level townhome. Freshly painted with new carpeting (2020). Gourmet kitchen with granite countertops (2020). New stainless steel appliances(2020) and renovated cabinets (2020). Separate dining room. Living room with new glass sliding door (2020) leading out to deck. Windows in front of house have been replaced. Upper level with 3 bedrooms and 2 full baths. Lower level with 4th bedroom/office. Brick fireplace with mantel (as is). Family room with new sliding doors (2020) lead out to a peaceful brick patio area and a fenced-in rear yard. Rough-in for bathroom in lower level. New front door is on order and is approved by HOA. Located in the heart of Columbia, near Howard County Community College and downtown Columbia, Merriweather and Central Library. 1 year Buyer home warranty offered.
Location
State MD
County Howard
Zoning NT
Rooms
Other Rooms Living Room, Dining Room, Primary Bedroom, Bedroom 2, Bedroom 3, Bedroom 4, Kitchen, Family Room, Utility Room, Bathroom 2, Primary Bathroom, Half Bath
Basement Daylight, Full, Full, Heated, Outside Entrance, Rear Entrance, Walkout Level, Windows, Interior Access
Interior
Interior Features Attic, Carpet, Dining Area, Floor Plan - Traditional, Kitchen - Eat-In, Kitchen - Country, Kitchen - Table Space, Primary Bath(s), Bathroom - Tub Shower
Hot Water Electric
Heating Heat Pump(s)
Cooling Central A/C
Flooring Hardwood, Carpet, Ceramic Tile
Fireplaces Number 1
Fireplaces Type Fireplace - Glass Doors, Insert
Equipment Dishwasher, Dryer, Stainless Steel Appliances, Washer, Water Heater
Fireplace Y
Window Features Double Pane,Screens
Appliance Dishwasher, Dryer, Stainless Steel Appliances, Washer, Water Heater
Heat Source Electric
Laundry Basement
Exterior
Exterior Feature Deck(s), Patio(s)
Garage Spaces 2.0
Parking On Site 1
Fence Rear
Amenities Available Jog/Walk Path, Tot Lots/Playground
Waterfront N
Water Access N
Roof Type Asbestos Shingle
Accessibility None
Porch Deck(s), Patio(s)
Parking Type Parking Lot
Total Parking Spaces 2
Garage N
Building
Lot Description Landscaping
Story 3
Sewer Public Sewer
Water Public
Architectural Style Colonial
Level or Stories 3
Additional Building Above Grade, Below Grade
Structure Type Dry Wall
New Construction N
Schools
School District Howard County Public School System
Others
HOA Fee Include Common Area Maintenance,Management,Reserve Funds,Snow Removal
Senior Community No
Tax ID 1415059893
Ownership Fee Simple
SqFt Source Estimated
Security Features Smoke Detector
Special Listing Condition Standard
Read Less Info
Want to know what your home might be worth? Contact us for a FREE valuation!

Our team is ready to help you sell your home for the highest possible price ASAP

Bought with Steven Douglas Fraser • Taylor Properties




