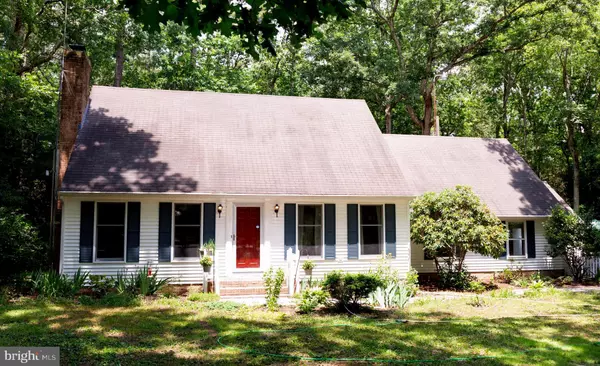For more information regarding the value of a property, please contact us for a free consultation.
Key Details
Sold Price $315,000
Property Type Single Family Home
Sub Type Detached
Listing Status Sold
Purchase Type For Sale
Square Footage 2,564 sqft
Price per Sqft $122
Subdivision None Available
MLS Listing ID MDWC113496
Sold Date 07/23/21
Style Cape Cod
Bedrooms 3
Full Baths 2
Half Baths 1
HOA Y/N N
Abv Grd Liv Area 2,564
Originating Board BRIGHT
Year Built 1979
Annual Tax Amount $2,064
Tax Year 2020
Lot Size 1.000 Acres
Acres 1.0
Lot Dimensions 0.00 x 0.00
Property Description
Beautifully redone 3 bedroom 2.5 bath Cape Cod home in the high demand Rockawalkin Village community. TWO flex spaces for office, in home gym, media room, etc. Massive den and spacious living room with pellet stove/fireplace. Gorgeous kitchen with stainless appliances, separate pantry, granite countertops and ceramic tile flooring. Many updates throughout including bathrooms, flooring, fresh interior paint and all new carpet on the second level. There are even two three season/sunrooms! Two storage sheds, detached garage with lean-to and loads of parking on the paved driveway. All this on a full 1 acre partially wooded lot. Offered for sale at an affordable 310K, this home will be SOLD very soon. Dont miss out!
Location
State MD
County Wicomico
Area Wicomico Southwest (23-03)
Zoning AR
Rooms
Other Rooms Living Room, Primary Bedroom, Bedroom 2, Bedroom 3, Kitchen, Family Room, Sun/Florida Room, Office, Utility Room, Primary Bathroom, Full Bath, Half Bath
Interior
Interior Features Carpet, Ceiling Fan(s), Combination Dining/Living, Combination Kitchen/Dining, Exposed Beams, Kitchen - Eat-In, Primary Bath(s), Upgraded Countertops, Window Treatments, Wood Floors
Hot Water Electric
Heating Heat Pump(s)
Cooling Central A/C, Ceiling Fan(s)
Flooring Partially Carpeted, Hardwood, Tile/Brick
Equipment Built-In Microwave, Dishwasher, Washer, Dryer, Exhaust Fan, Refrigerator, Stainless Steel Appliances, Stove
Window Features Screens
Appliance Built-In Microwave, Dishwasher, Washer, Dryer, Exhaust Fan, Refrigerator, Stainless Steel Appliances, Stove
Heat Source Electric
Laundry Main Floor
Exterior
Exterior Feature Patio(s)
Garage Garage - Front Entry, Garage Door Opener
Garage Spaces 6.0
Waterfront N
Water Access N
Accessibility None
Porch Patio(s)
Parking Type Detached Garage, Driveway
Total Parking Spaces 6
Garage Y
Building
Lot Description Cleared, Backs to Trees
Story 2
Sewer Private Sewer
Water Well
Architectural Style Cape Cod
Level or Stories 2
Additional Building Above Grade, Below Grade
New Construction N
Schools
Elementary Schools Westside
Middle Schools Salisbury
High Schools James M. Bennett
School District Wicomico County Public Schools
Others
Senior Community No
Tax ID 15-005629
Ownership Fee Simple
SqFt Source Assessor
Acceptable Financing Cash, Conventional, FHA, VA, USDA
Listing Terms Cash, Conventional, FHA, VA, USDA
Financing Cash,Conventional,FHA,VA,USDA
Special Listing Condition Standard
Read Less Info
Want to know what your home might be worth? Contact us for a FREE valuation!

Our team is ready to help you sell your home for the highest possible price ASAP

Bought with Donna Malone • Long & Foster Real Estate, Inc.




