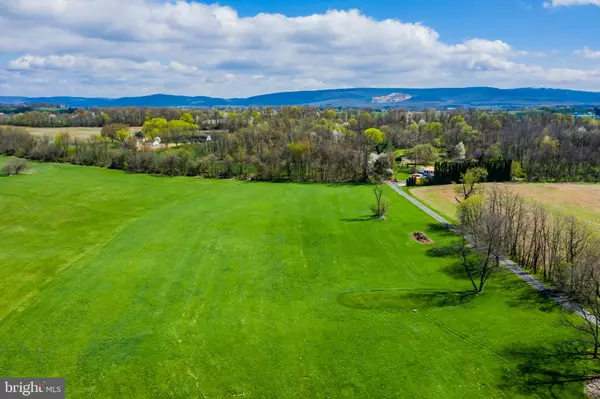For more information regarding the value of a property, please contact us for a free consultation.
Key Details
Sold Price $702,000
Property Type Single Family Home
Sub Type Detached
Listing Status Sold
Purchase Type For Sale
Square Footage 4,498 sqft
Price per Sqft $156
Subdivision Oak Ridge Estates
MLS Listing ID PACB133418
Sold Date 06/18/21
Style Traditional
Bedrooms 7
Full Baths 5
HOA Y/N N
Abv Grd Liv Area 3,498
Originating Board BRIGHT
Year Built 2006
Annual Tax Amount $8,547
Tax Year 2021
Lot Size 8.960 Acres
Acres 8.96
Property Description
Call us for a private tour of this amazing 6 or 7 bedroom, 5 bath ALL brick home on nearly 9 acres of land. What a great location with amazing views and plenty of room to build your stables! There are 5 bedrooms on the second floor, 1 on the first floor, and 1 on the lower level. Presently, the owners have 3 of the rooms set up as home offices. The zoning permits equine uses! Extras galore! Alarm system with 3 control panels, water softener, UV light, in-line water filter, whole house humidifier, washer dryer hookups on first floor and in basement. Upgraded custom cabinetry, tile showers and porcelain tubs. Main floor speaker system, whole house exterior generator plug hookup, granite counter tops, oversized three car garage. Gas furnace, gas water heater, gas fireplace, gas cooktop, double oven. Gravel parking for RV/trailers, utility sink in garage. New Bosch dishwasher 2019 (stainless), new LG refrigerator 2019 (stainless). New roof 2011. Double pantry. Extra Large Master bedroom and bath. Finished walk out basement with additional storage. Custom wooden blinds throughout. Central vac throughout including hookups in garage. Propane hookup for gas grill, paved asphalt driveway, outdoor gravel area for fire pit. Appliances included: LG refrigerator, LG washer and dryer, gas water heater, Bosch dishwasher, Maytag Gas Cooktop, Maytag double oven, GE microwave, Freezer- upright. When you walk into this home, you will think it is a brand new home!!
Location
State PA
County Cumberland
Area Dickinson Twp (14408)
Zoning AGRICULTURAL
Rooms
Other Rooms Dining Room
Basement Poured Concrete
Main Level Bedrooms 1
Interior
Hot Water Propane
Heating Forced Air
Cooling Central A/C
Fireplaces Number 1
Fireplaces Type Brick
Fireplace Y
Heat Source Propane - Leased
Laundry Main Floor, Basement
Exterior
Garage Additional Storage Area, Garage - Side Entry, Garage Door Opener, Inside Access
Garage Spaces 3.0
Waterfront N
Water Access N
Roof Type Asphalt
Accessibility 2+ Access Exits
Parking Type Off Street, Attached Garage
Attached Garage 3
Total Parking Spaces 3
Garage Y
Building
Lot Description Cleared, Front Yard, Landscaping, Rear Yard, Road Frontage, Rural
Story 2
Sewer Approved System, On Site Septic
Water Private, Well
Architectural Style Traditional
Level or Stories 2
Additional Building Above Grade, Below Grade
New Construction N
Schools
High Schools Carlisle Area
School District Carlisle Area
Others
Senior Community No
Tax ID NO TAX RECORD
Ownership Fee Simple
SqFt Source Estimated
Acceptable Financing Cash, Conventional, FHA, VA
Listing Terms Cash, Conventional, FHA, VA
Financing Cash,Conventional,FHA,VA
Special Listing Condition Standard
Read Less Info
Want to know what your home might be worth? Contact us for a FREE valuation!

Our team is ready to help you sell your home for the highest possible price ASAP

Bought with KEITH LIPARI • RE/MAX 1st Advantage




