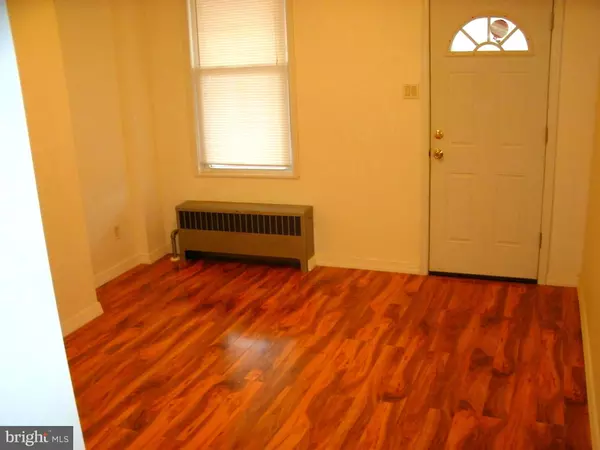For more information regarding the value of a property, please contact us for a free consultation.
Key Details
Sold Price $247,000
Property Type Townhouse
Sub Type Interior Row/Townhouse
Listing Status Sold
Purchase Type For Sale
Square Footage 1,060 sqft
Price per Sqft $233
Subdivision Hampden Historic District
MLS Listing ID MDBA495354
Sold Date 09/23/20
Style Colonial
Bedrooms 3
Full Baths 1
HOA Y/N N
Abv Grd Liv Area 1,060
Originating Board BRIGHT
Year Built 1880
Annual Tax Amount $3,498
Tax Year 2019
Lot Size 1,800 Sqft
Acres 0.04
Property Description
WOW- Super Summer Sizzling Pricing -- This (HHH) Handsome Hampden Home Under $250,000 with Seller Paid One Year "Peace of Mind" Home Warranty. -- A MUST SEE -- This is a TRULY LOVELY HAMPDEN HOME - An Attractively Priced and REMODELED Townhome for EASY Sale -- Home is Immaculate from TOP Level Remodeled Bedrooms TO BOTTOM Level Painted Concrete Basement Floor. Close to nearby Johns Hopkins University and less than 1 Block South of Famous Hampden 34th Street Miracle of Christmas Extravaganza.)Enjoy Wood Laminate Floors in Formal LR & DR & ALL 3 BRs --Stainless Appliances and Ample Counter& Cabinet Storage in Modern Galley Kitchen with Ceramic Tile Flooring and Elegant Modern Track Lighting. Enjoy Year 'Round Comfort with Refreshing Central Air & Ceiling Fans + Reliable Toasty Natural Gas Hot Water Heat. Private 40' Long Driveway for 2 Large Vehicles + Convenient Public 'Back In Only' Angle Parking in Front of Home. Located on Metro Bus Line for Easy Metro Commutes.
Location
State MD
County Baltimore City
Zoning R-6
Direction West
Rooms
Other Rooms Living Room, Dining Room, Primary Bedroom, Bedroom 3, Kitchen, Basement, Utility Room, Primary Bathroom
Basement Other, Connecting Stairway, Partial, Poured Concrete, Sump Pump, Unfinished
Interior
Interior Features Ceiling Fan(s), Combination Kitchen/Living, Floor Plan - Traditional, Formal/Separate Dining Room, Kitchen - Galley, Recessed Lighting, Window Treatments, Breakfast Area, Kitchen - Table Space, Soaking Tub
Hot Water Natural Gas
Heating Hot Water, Radiator, Central
Cooling Central A/C, Ceiling Fan(s)
Flooring Ceramic Tile, Wood, Laminated
Equipment Built-In Microwave, Dishwasher, Disposal, Dryer, Dryer - Electric, Exhaust Fan, Oven/Range - Gas, Refrigerator, Stainless Steel Appliances, Dryer - Front Loading, Washer - Front Loading, Water Heater
Furnishings No
Fireplace N
Window Features Energy Efficient,Double Pane,Replacement
Appliance Built-In Microwave, Dishwasher, Disposal, Dryer, Dryer - Electric, Exhaust Fan, Oven/Range - Gas, Refrigerator, Stainless Steel Appliances, Dryer - Front Loading, Washer - Front Loading, Water Heater
Heat Source Natural Gas
Laundry Lower Floor, Basement, Has Laundry, Washer In Unit, Dryer In Unit
Exterior
Fence Chain Link, Rear, Fully
Waterfront N
Water Access N
View Street
Roof Type Composite,Flat,Built-Up,Rubber
Street Surface Black Top,Alley,Paved,Concrete
Accessibility None
Road Frontage City/County
Parking Type Driveway, Off Street, On Street
Garage N
Building
Lot Description Level, Rear Yard
Story 3
Sewer Public Sewer
Water Public
Architectural Style Colonial
Level or Stories 3
Additional Building Above Grade, Below Grade
New Construction N
Schools
School District Baltimore City Public Schools
Others
Pets Allowed Y
Senior Community No
Tax ID 0313123510 007
Ownership Fee Simple
SqFt Source Estimated
Security Features Smoke Detector,Carbon Monoxide Detector(s)
Acceptable Financing Cash, Conventional, FHA, Negotiable, VA
Listing Terms Cash, Conventional, FHA, Negotiable, VA
Financing Cash,Conventional,FHA,Negotiable,VA
Special Listing Condition Standard
Pets Description No Pet Restrictions
Read Less Info
Want to know what your home might be worth? Contact us for a FREE valuation!

Our team is ready to help you sell your home for the highest possible price ASAP

Bought with Amy B Faust • Long & Foster Real Estate, Inc.




