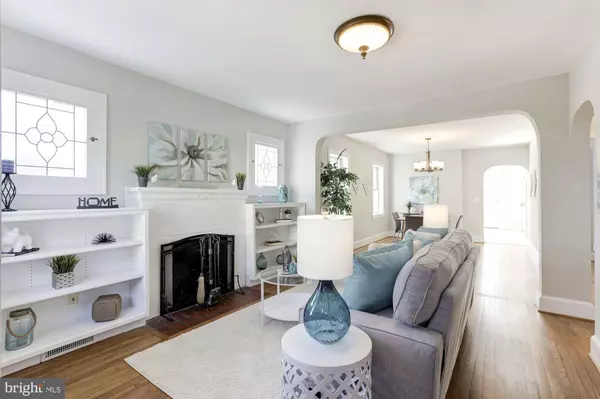For more information regarding the value of a property, please contact us for a free consultation.
Key Details
Sold Price $925,000
Property Type Single Family Home
Sub Type Detached
Listing Status Sold
Purchase Type For Sale
Square Footage 1,327 sqft
Price per Sqft $697
Subdivision Maywood
MLS Listing ID VAAR165654
Sold Date 08/03/20
Style Bungalow
Bedrooms 3
Full Baths 2
HOA Y/N N
Abv Grd Liv Area 1,327
Originating Board BRIGHT
Year Built 1937
Annual Tax Amount $7,358
Tax Year 2020
Lot Size 3,688 Sqft
Acres 0.08
Property Description
3D tour link: http://my.matterport.com/show/?m=14sJoLEcV69 .........Charming 1937 bungalow in sought-after Historic Maywood! Expanded ! Refreshed! Updated! Light and bright with lots of natural light in every room. Freshly painted throughout. Large kitchen features cathedral ceiling, brand new granite counters, sink, stainless steel appliances and refreshed cabinets, recessed lighting, pantry, desk area plus open space that is great for a prep table or dinette. French doors from kitchen lead onto a deck with sitting benches and flagstone patio ... great flow for entertaining or just pure relaxing in the serene backyard. Welcome to this home featuring an original front door.... come gather by the wood burning fireplace for a cozy evening. Living room with built-ins and chimney sidelight leaded glass windows flows in to a generous sized dining room. Enjoy meal preparation for your family and friends in your large updated kitchen. Original hardwood floors main level. Entry level bedroom, full bath and den. Upper level boasts of a master bedroom and third bedroom, both bedrooms with skylights for plenty natural light and closets with organizers, a full bath, a separate laundry room and extra storage. Great entry level home in Maywood. Roof replaced in 2014 (energy star rated); low maintenance landscaped yard with flagstone steps, patio and walkways. EZ commute! One light to DC via GW Pkwy, close to I-66, amenities, shopping, parks, trails...
Location
State VA
County Arlington
Zoning R-6
Rooms
Other Rooms Living Room, Dining Room, Primary Bedroom, Bedroom 3, Kitchen, Den, Bedroom 1, Laundry, Bathroom 1, Bathroom 2
Main Level Bedrooms 1
Interior
Interior Features Built-Ins, Carpet, Combination Dining/Living, Entry Level Bedroom, Pantry, Recessed Lighting, Skylight(s), Tub Shower, Wainscotting, Wood Floors, Kitchen - Table Space
Heating Forced Air
Cooling Central A/C
Flooring Hardwood, Carpet, Ceramic Tile
Fireplaces Number 1
Fireplaces Type Wood, Mantel(s)
Equipment Built-In Microwave, Dishwasher, Disposal, Dryer, Exhaust Fan, Icemaker, Refrigerator, Stainless Steel Appliances, Stove, Water Heater, Washer
Fireplace Y
Window Features Skylights
Appliance Built-In Microwave, Dishwasher, Disposal, Dryer, Exhaust Fan, Icemaker, Refrigerator, Stainless Steel Appliances, Stove, Water Heater, Washer
Heat Source Natural Gas
Exterior
Garage Spaces 2.0
Waterfront N
Water Access N
Accessibility None
Total Parking Spaces 2
Garage N
Building
Story 2
Sewer Public Sewer
Water Public
Architectural Style Bungalow
Level or Stories 2
Additional Building Above Grade, Below Grade
New Construction N
Schools
School District Arlington County Public Schools
Others
Senior Community No
Tax ID 05-059-008
Ownership Fee Simple
SqFt Source Assessor
Special Listing Condition Standard
Read Less Info
Want to know what your home might be worth? Contact us for a FREE valuation!

Our team is ready to help you sell your home for the highest possible price ASAP

Bought with Amy E Wease • RLAH @properties




