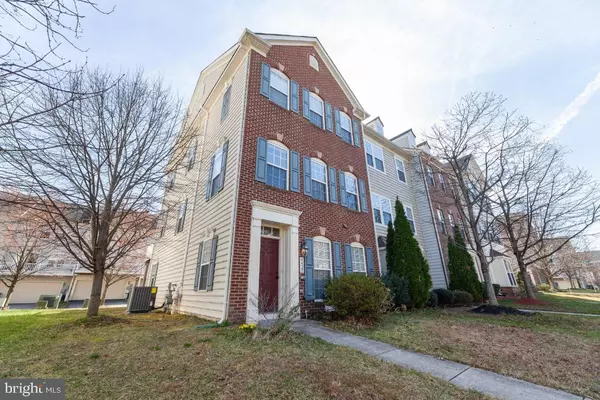For more information regarding the value of a property, please contact us for a free consultation.
Key Details
Sold Price $454,000
Property Type Townhouse
Sub Type End of Row/Townhouse
Listing Status Sold
Purchase Type For Sale
Square Footage 1,960 sqft
Price per Sqft $231
Subdivision Reids Prospect
MLS Listing ID VAPW517804
Sold Date 04/23/21
Style Traditional
Bedrooms 3
Full Baths 3
Half Baths 1
HOA Fees $93/qua
HOA Y/N Y
Abv Grd Liv Area 1,600
Originating Board BRIGHT
Year Built 2008
Annual Tax Amount $4,627
Tax Year 2021
Lot Size 2,692 Sqft
Acres 0.06
Property Description
Want to be in the heart of everything that Prince William County has to offer? If so, then this is the perfect home for you! This lovely end unit townhouse is conveniently located by the shops, restaurants, parks, and entertainment areas of both Manassas and Woodbridge, and is also close to major commuter routes and transportation options. With almost 2000 finished square feet over 3 levels and recent updates including a new HVAC, water heater, garbage disposal, and 2 new toilets (all installed in 2020), this home is ready for new owners to love it. When you walk in the front door, the first thing that you will notice is the cozy den off to your left with a full bathroom. This room could easily be converted into a 4th bedroom with the addition of a door. There is also a laundry/utility room that leads through to the spacious 2 car garage. Once you head upstairs, you will notice how quickly this home opens up to the large living living room with beautiful hardwood floors, a ceiling fan, and crown molding. The back of the house includes a huge gourmet kitchen with wood floors, granite countertops, stainless appliances - including a gas cooktop and double ovens, and a large pantry. There is plenty of space for a very large table in the dining area off of the kitchen. The large back deck can be accessed through the dining area/kitchen. All three upstairs bedrooms have vaulted ceilings and the primary suite includes a large walk-in closet and an ensuite bath with double sinks, soaking tub, and walk-in shower. When you want to leave this amazing home, you'll find that you're close to everything! Wether you are looking for the quaint shops and restaurants of Old Town Manassas or the large shopping centers in Woodbridge, you're not far from anything. For commuting you have easy access to the Prince William Parkway, Rt 28, and I95. There are also local commuter and park and ride lots nearby. When you're ready for some outdoor time, community amenities include a community pool, basketball court, walking trails, a community center with a fitness room, and a tot lot. This home is zoned for the much sought after Colgan High School. If you're ready for an amazing home in an amenity filled community in a fantastic location, wait no longer because you've found what you're looking for!
Location
State VA
County Prince William
Zoning PMD
Rooms
Other Rooms Living Room, Primary Bedroom, Bedroom 2, Bedroom 3, Kitchen, Den, Laundry, Bathroom 2, Bathroom 3, Primary Bathroom, Half Bath
Basement Full
Interior
Interior Features Carpet, Ceiling Fan(s), Combination Kitchen/Dining, Crown Moldings, Kitchen - Eat-In, Kitchen - Gourmet, Kitchen - Island, Kitchen - Table Space, Pantry, Recessed Lighting, Soaking Tub, Stall Shower, Walk-in Closet(s), Wood Floors
Hot Water Natural Gas
Heating Forced Air
Cooling Ceiling Fan(s), Central A/C
Equipment Cooktop, Dishwasher, Disposal, Dryer, Humidifier, Oven - Double, Refrigerator, Stainless Steel Appliances, Washer
Fireplace N
Appliance Cooktop, Dishwasher, Disposal, Dryer, Humidifier, Oven - Double, Refrigerator, Stainless Steel Appliances, Washer
Heat Source Natural Gas
Exterior
Exterior Feature Deck(s)
Garage Garage - Rear Entry, Basement Garage, Garage Door Opener, Inside Access
Garage Spaces 2.0
Amenities Available Club House, Pool - Outdoor, Tot Lots/Playground, Basketball Courts, Exercise Room, Jog/Walk Path
Water Access N
Accessibility None
Porch Deck(s)
Attached Garage 2
Total Parking Spaces 2
Garage Y
Building
Story 3
Sewer Public Sewer
Water Public
Architectural Style Traditional
Level or Stories 3
Additional Building Above Grade, Below Grade
New Construction N
Schools
Elementary Schools Penn
Middle Schools Benton
High Schools Charles J. Colgan Senior
School District Prince William County Public Schools
Others
HOA Fee Include Common Area Maintenance,Snow Removal,Trash
Senior Community No
Tax ID 8193-22-3497
Ownership Fee Simple
SqFt Source Assessor
Acceptable Financing Cash, Conventional, FHA, VA
Listing Terms Cash, Conventional, FHA, VA
Financing Cash,Conventional,FHA,VA
Special Listing Condition Standard
Read Less Info
Want to know what your home might be worth? Contact us for a FREE valuation!

Our team is ready to help you sell your home for the highest possible price ASAP

Bought with Dilyara Daminova • Samson Properties




