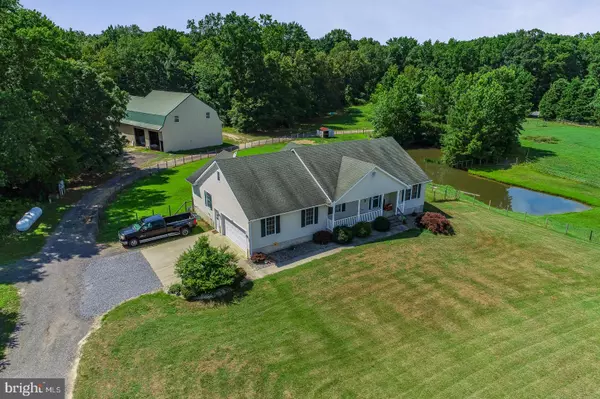For more information regarding the value of a property, please contact us for a free consultation.
Key Details
Sold Price $529,000
Property Type Single Family Home
Sub Type Detached
Listing Status Sold
Purchase Type For Sale
Square Footage 3,899 sqft
Price per Sqft $135
Subdivision None Available
MLS Listing ID MDCM124238
Sold Date 09/25/20
Style Ranch/Rambler
Bedrooms 3
Full Baths 2
HOA Y/N N
Abv Grd Liv Area 3,109
Originating Board BRIGHT
Year Built 2000
Annual Tax Amount $4,596
Tax Year 2019
Lot Size 17.560 Acres
Acres 17.56
Property Description
Looking for your own private oasis? Look no further! This property features 17.56 acres with a beautiful 3,100+ sq. ft. rancher with 700 sq. ft. finished basement and walk up attic storage! 3 bedroom split layout, 2 full bathrooms, Open Kitchen, breakfast area and living room with large sunroom, deck overlooking the large above ground pool. Barn #1 features 3 livestock stalls with additional space to build out 5 additional stalls. Barn #2 has storage on the ground level and a one bedroom apartment on the second floor. Multiple fenced in pastures, a pond and so much more make this property perfect for your next home! Property is being sold as is.
Location
State MD
County Caroline
Zoning R
Rooms
Basement Partially Finished, Outside Entrance, Interior Access
Main Level Bedrooms 3
Interior
Interior Features Combination Kitchen/Living, Combination Kitchen/Dining, Entry Level Bedroom, Walk-in Closet(s)
Hot Water Electric
Cooling Central A/C
Flooring Carpet, Ceramic Tile, Wood
Fireplaces Number 1
Fireplaces Type Wood, Mantel(s)
Fireplace Y
Heat Source Propane - Owned
Laundry Basement, Washer In Unit, Dryer In Unit
Exterior
Exterior Feature Deck(s), Enclosed, Porch(es)
Garage Garage - Side Entry, Garage Door Opener, Inside Access
Garage Spaces 2.0
Pool Above Ground, Fenced
Waterfront N
Water Access N
Accessibility None
Porch Deck(s), Enclosed, Porch(es)
Parking Type Attached Garage, Driveway, Other
Attached Garage 2
Total Parking Spaces 2
Garage Y
Building
Story 3
Sewer Community Septic Tank, Private Septic Tank
Water Private
Architectural Style Ranch/Rambler
Level or Stories 3
Additional Building Above Grade, Below Grade
Structure Type Dry Wall
New Construction N
Schools
School District Caroline County Public Schools
Others
Senior Community No
Tax ID 0607017553
Ownership Fee Simple
SqFt Source Assessor
Horse Property Y
Horse Feature Stable(s), Horses Allowed
Special Listing Condition Standard
Read Less Info
Want to know what your home might be worth? Contact us for a FREE valuation!

Our team is ready to help you sell your home for the highest possible price ASAP

Bought with Robin L Henry • Taylor Properties




