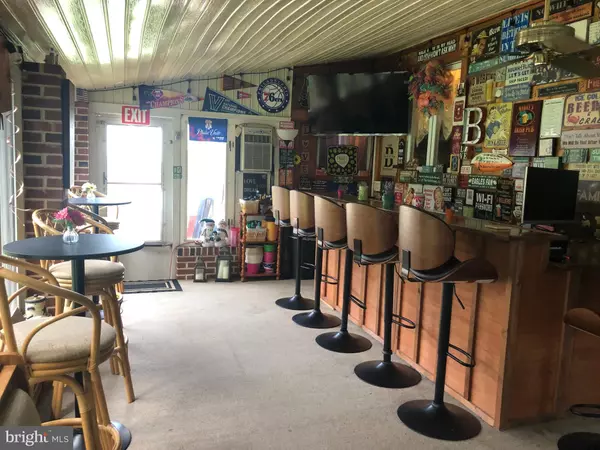For more information regarding the value of a property, please contact us for a free consultation.
Key Details
Sold Price $490,000
Property Type Single Family Home
Sub Type Detached
Listing Status Sold
Purchase Type For Sale
Square Footage 2,396 sqft
Price per Sqft $204
Subdivision Willow Greene
MLS Listing ID PABU503710
Sold Date 11/04/20
Style Colonial
Bedrooms 4
Full Baths 2
Half Baths 1
HOA Y/N N
Abv Grd Liv Area 2,396
Originating Board BRIGHT
Year Built 1971
Annual Tax Amount $7,106
Tax Year 2020
Lot Size 0.541 Acres
Acres 0.54
Lot Dimensions 103.00 x 229.00
Property Description
HUGE $20,000.00 PRICE REDUCTION FOR QUICK SETTLEMENT! Super 4BR 2.5 bath colonial on side street in award winning Council Rock School district! This home sits on a large 1/2 acre lot which gives you plenty of room for both outdoor sports play along with entertaining in your own beautiful in-ground pool with diving board. Featured in this center hall colonial with turned staircase are original hardwood floors in the living room( as well as the remainder of the home, some under w/w carpeting), family room with gas, brick fireplace, eat in kitchen with wood cabinetry that includes gas stove, G/D, dishwasher, microwave, stainless steel refrigerator, laminate flooring and ceramic tile back-splash, formal dining room with beautiful new hardwood flooring and chair rail along with crown moulding and first floor laundry room with entrance into the attached garage. The rear of the home opens into a beautiful four season room heated by a natural gas heater. This room features a ceiling fan, numerous windows to allow in a generous amount of natural light and is highlighted by a custom bar for entertaining guests! The rear yard has a fenced in pool area with a storage shed, as well as, a cement pad for your basketball net and plenty of open yard space for outdoor activities. An invisible underground dog fence is included. The square footage in public records does not include the four season room square footage.
Location
State PA
County Bucks
Area Northampton Twp (10131)
Zoning R1
Rooms
Other Rooms Living Room, Dining Room, Primary Bedroom, Bedroom 2, Bedroom 3, Bedroom 4, Kitchen, Family Room, Sun/Florida Room, Laundry, Half Bath
Basement Partial, Interior Access
Interior
Interior Features Attic, Bar, Carpet, Ceiling Fan(s), Chair Railings, Crown Moldings, Family Room Off Kitchen, Floor Plan - Traditional, Formal/Separate Dining Room, Kitchen - Eat-In, Primary Bath(s), Stall Shower, Tub Shower, Walk-in Closet(s), Wet/Dry Bar, Window Treatments, Wood Floors
Hot Water Natural Gas
Heating Forced Air
Cooling Central A/C
Flooring Hardwood, Carpet, Ceramic Tile, Laminated, Partially Carpeted
Fireplaces Number 1
Fireplaces Type Brick
Equipment Built-In Microwave, Built-In Range, Dishwasher, Disposal, Microwave, Refrigerator, Washer/Dryer Hookups Only
Furnishings No
Fireplace Y
Window Features Double Hung,Replacement
Appliance Built-In Microwave, Built-In Range, Dishwasher, Disposal, Microwave, Refrigerator, Washer/Dryer Hookups Only
Heat Source Natural Gas
Laundry Main Floor
Exterior
Exterior Feature Porch(es)
Garage Garage - Front Entry, Inside Access
Garage Spaces 7.0
Fence Wood
Pool In Ground
Utilities Available Cable TV, Electric Available, Natural Gas Available, Phone, Sewer Available, Under Ground, Water Available
Waterfront N
Water Access N
Roof Type Asphalt,Pitched,Shingle
Accessibility None
Porch Porch(es)
Parking Type Attached Garage, Driveway, On Street
Attached Garage 1
Total Parking Spaces 7
Garage Y
Building
Lot Description Front Yard, Level, Rear Yard, SideYard(s)
Story 2
Foundation Block
Sewer Public Sewer
Water Public
Architectural Style Colonial
Level or Stories 2
Additional Building Above Grade, Below Grade
Structure Type Dry Wall
New Construction N
Schools
School District Council Rock
Others
Senior Community No
Tax ID 31-017-036
Ownership Fee Simple
SqFt Source Assessor
Security Features Main Entrance Lock,Smoke Detector
Acceptable Financing Cash, Conventional, FHA, VA
Horse Property N
Listing Terms Cash, Conventional, FHA, VA
Financing Cash,Conventional,FHA,VA
Special Listing Condition Standard
Read Less Info
Want to know what your home might be worth? Contact us for a FREE valuation!

Our team is ready to help you sell your home for the highest possible price ASAP

Bought with Tracey A Dornisch-Cramer • Great Oak Realty and Property Management




