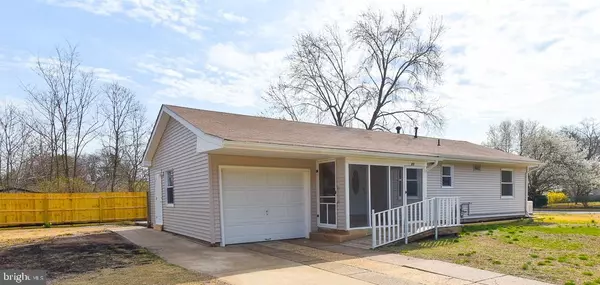For more information regarding the value of a property, please contact us for a free consultation.
Key Details
Sold Price $208,000
Property Type Single Family Home
Sub Type Detached
Listing Status Sold
Purchase Type For Sale
Square Footage 1,176 sqft
Price per Sqft $176
Subdivision Hampton Lakes
MLS Listing ID NJBL369634
Sold Date 05/29/20
Style Ranch/Rambler
Bedrooms 3
Full Baths 1
HOA Y/N N
Abv Grd Liv Area 1,176
Originating Board BRIGHT
Year Built 1955
Tax Year 2019
Lot Size 0.257 Acres
Acres 0.26
Lot Dimensions 80.00 x 140.00
Property Description
Completely remodeled and ready for you! This adorable ranch home is located in a lake community and features new windows, a remodeled kitchen with Stainless Steel appliance and beautiful granite counter tops. The living space has new, durable and waterproof laminate flooring through out. All three bedrooms feature large windows with plenty of natural light and neutral carpeting. The garage has been converted to extra living space and would be perfect for a home office with exterior access for clients. The remainder of the original garage can be used for a work area or storage and has attic space above. Other great features are the new furnace gas and tank-less hot water heater. Power outage? Not a problem in this house as there is a new gas powered generator. This charming home sits on a corner lot with a huge yard and a bonus storage shed. This is truly a turn key home! Don't miss the virtual tour or contact me for an in person visit. Check out the virtual open house at: https://www.youtube.com/watch?v=BMnxJOn2dNw
Location
State NJ
County Burlington
Area Southampton Twp (20333)
Zoning RDPL
Rooms
Other Rooms Dining Room, Bedroom 2, Bedroom 3, Kitchen, Family Room, Den, Bedroom 1
Main Level Bedrooms 3
Interior
Interior Features Family Room Off Kitchen, Floor Plan - Open, Kitchen - Eat-In, Upgraded Countertops
Hot Water Tankless, Electric
Heating Forced Air
Cooling Central A/C
Flooring Laminated, Tile/Brick, Partially Carpeted
Equipment Built-In Microwave, Dishwasher, Stainless Steel Appliances, Stove
Furnishings No
Fireplace N
Appliance Built-In Microwave, Dishwasher, Stainless Steel Appliances, Stove
Heat Source Natural Gas
Laundry Main Floor
Exterior
Exterior Feature Porch(es), Screened
Garage Spaces 2.0
Utilities Available Cable TV Available, Electric Available, Phone Available, Sewer Available, Water Available
Waterfront N
Water Access N
Accessibility Ramp - Main Level
Porch Porch(es), Screened
Parking Type Driveway
Total Parking Spaces 2
Garage N
Building
Lot Description Corner
Story 1
Foundation Crawl Space
Sewer Public Sewer
Water Private/Community Water
Architectural Style Ranch/Rambler
Level or Stories 1
Additional Building Above Grade, Below Grade
New Construction N
Schools
Elementary Schools Southampton Township School No 2
Middle Schools Southampton Township School No 3
High Schools Seneca H.S.
School District Lenape Regional High
Others
Pets Allowed N
Senior Community No
Tax ID 33-02602-00017
Ownership Fee Simple
SqFt Source Assessor
Acceptable Financing Cash, Conventional, FHA, USDA, VA
Listing Terms Cash, Conventional, FHA, USDA, VA
Financing Cash,Conventional,FHA,USDA,VA
Special Listing Condition Standard
Read Less Info
Want to know what your home might be worth? Contact us for a FREE valuation!

Our team is ready to help you sell your home for the highest possible price ASAP

Bought with Non Member • Non Subscribing Office




