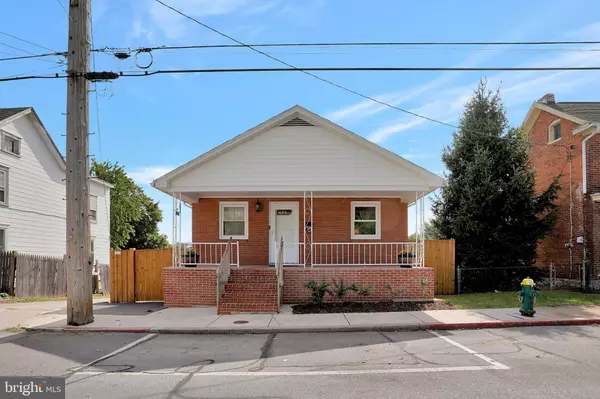For more information regarding the value of a property, please contact us for a free consultation.
Key Details
Sold Price $165,000
Property Type Single Family Home
Sub Type Detached
Listing Status Sold
Purchase Type For Sale
Square Footage 2,304 sqft
Price per Sqft $71
Subdivision City Of Hagerstown
MLS Listing ID MDWA174774
Sold Date 11/25/20
Style Ranch/Rambler
Bedrooms 3
Full Baths 1
Half Baths 1
HOA Y/N N
Abv Grd Liv Area 1,152
Originating Board BRIGHT
Year Built 1970
Annual Tax Amount $2,332
Tax Year 2020
Lot Size 5,040 Sqft
Acres 0.12
Property Description
Get it before it's gone!! Well built, beautifully taken care of, all brick rancher with over 2200 FINSHED square feet! Freshly painted with new flooring featuring 3 large bedrooms , with possibly 4th on lower level, and full bath on the main level. Spacious kitchen with plenty of cabinet space. Newer stove and refrigerator. Separate dining room. HUGE finished basement featuring a Large Rec Room, Laundry Room, a Woodshop with a work bench and a 1/2 bath, Office and craft or gaming room! Large, Fully fenced in yard with new Wooden Privacy fence and a Roll Gate to access off street parking. A new shed to help store all of your gardening and landscaping tools. A nice covered patio and plenty of yard space to hold those summer gatherings. A beautiful front porch to sit and relax after a long day. This home comes with an alarm system ( reconnected at buyers expense). Close to the Dog Park, fairgrounds, restaurants, major highways for easy commuting, and public transportation! This truly is a must see! MAR CONTRACTS ONLY AND WASHINGTON COUNTY TITLE COMPANY FOR SETTLEMENT,
Location
State MD
County Washington
Zoning RMED
Rooms
Basement Fully Finished, Walkout Level
Main Level Bedrooms 3
Interior
Interior Features Dining Area, Entry Level Bedroom, Floor Plan - Traditional, Formal/Separate Dining Room, Kitchen - Table Space, Tub Shower
Hot Water Electric
Heating Forced Air
Cooling Central A/C
Equipment Cooktop, Dryer, Dryer - Electric, Oven - Self Cleaning, Oven/Range - Electric, Refrigerator, Stove, Washer, Water Heater
Fireplace N
Appliance Cooktop, Dryer, Dryer - Electric, Oven - Self Cleaning, Oven/Range - Electric, Refrigerator, Stove, Washer, Water Heater
Heat Source Oil
Exterior
Exterior Feature Porch(es), Patio(s)
Waterfront N
Water Access N
Roof Type Shingle
Accessibility Level Entry - Main
Porch Porch(es), Patio(s)
Parking Type Off Street, On Street
Garage N
Building
Story 2
Sewer Public Sewer
Water Public
Architectural Style Ranch/Rambler
Level or Stories 2
Additional Building Above Grade, Below Grade
New Construction N
Schools
School District Washington County Public Schools
Others
Senior Community No
Tax ID 2222007335
Ownership Fee Simple
SqFt Source Assessor
Acceptable Financing Cash, Conventional, FHA, VA
Listing Terms Cash, Conventional, FHA, VA
Financing Cash,Conventional,FHA,VA
Special Listing Condition Standard
Read Less Info
Want to know what your home might be worth? Contact us for a FREE valuation!

Our team is ready to help you sell your home for the highest possible price ASAP

Bought with Hugo L Quinonez • RE/MAX Results




