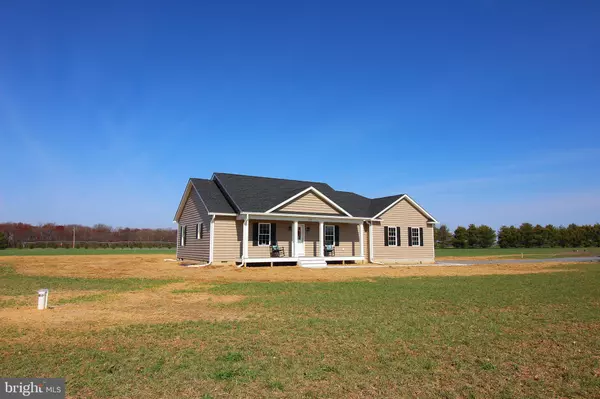For more information regarding the value of a property, please contact us for a free consultation.
Key Details
Sold Price $331,000
Property Type Single Family Home
Sub Type Detached
Listing Status Sold
Purchase Type For Sale
Subdivision Bridgetown Estates
MLS Listing ID MDQA143408
Sold Date 05/11/20
Style Ranch/Rambler
Bedrooms 3
Full Baths 2
HOA Y/N Y
Originating Board BRIGHT
Year Built 2020
Annual Tax Amount $599
Tax Year 2020
Lot Size 1.250 Acres
Acres 1.25
Property Description
Gorgeous New Construction!! 3 Bedrooms and 2 Bathrooms with no detail left untouched. No builder grades in this perfectly planned and designed home. The dream kitchen is the highlight of the home with fresh white cabinets, soft close drawers, granite countertops, SS appliances and an exquisite backsplash. A huge island with room for bar stools. Another dream room is the master bathroom, that shines throughout (literally)! You won't know what to use or touch first. Clean, crisp, white cabinets with quartz countertops. Large soaking tub with a separate tiled shower, that has a spa like pebble floor. The entire master bathroom is simply gleaming and is just asking to be relaxed in after a hard, stressful day. Huge master walk-in closest, waiting to be filled with all your accessories. Kitchen is open to the family room, which makes for the perfect gathering spot. A separate dining room that features crown molding, shadow boxes and a classy light fixture. Use it for your formal occasions or for your casual everyday use. Kitchen, family room and foyer all include crown molding and hardwood floors. Upgraded fixtures, base, flooring and so much more throughout. Separate laundry room which could be used for extra storage, as well. All of this and an attached 2 car garage! Great location in the neighborhood, this home is situated in the cul de sac. Approximately 1616 sqft home on approximately 1.25 acres. Why wait for new construction, when this one is already completed and move in ready!! Be the first to make this house your home!! MHBR#7172 Agent related to seller/owner.
Location
State MD
County Queen Annes
Zoning AG
Rooms
Other Rooms Dining Room, Primary Bedroom, Bedroom 2, Bedroom 3, Kitchen, Family Room, Foyer, Laundry, Primary Bathroom, Full Bath
Main Level Bedrooms 3
Interior
Interior Features Attic, Breakfast Area, Carpet, Ceiling Fan(s), Chair Railings, Combination Kitchen/Living, Crown Moldings, Dining Area, Entry Level Bedroom, Family Room Off Kitchen, Floor Plan - Open, Formal/Separate Dining Room, Kitchen - Island, Primary Bath(s), Recessed Lighting, Sprinkler System, Stall Shower, Tub Shower, Upgraded Countertops, Walk-in Closet(s), Wood Floors
Heating Heat Pump - Electric BackUp, Programmable Thermostat
Cooling Ceiling Fan(s), Central A/C, Programmable Thermostat, Heat Pump(s)
Flooring Carpet, Ceramic Tile, Hardwood
Equipment Built-In Microwave, Dishwasher, Icemaker, Oven/Range - Electric, Refrigerator, Water Heater
Furnishings No
Fireplace N
Appliance Built-In Microwave, Dishwasher, Icemaker, Oven/Range - Electric, Refrigerator, Water Heater
Heat Source Electric
Laundry Hookup
Exterior
Garage Garage - Side Entry, Garage Door Opener
Garage Spaces 2.0
Waterfront N
Water Access N
Roof Type Architectural Shingle,Asphalt,Pitched
Accessibility None
Parking Type Attached Garage, Driveway
Attached Garage 2
Total Parking Spaces 2
Garage Y
Building
Lot Description Cul-de-sac
Story 1
Foundation Crawl Space
Sewer Gravity Sept Fld, On Site Septic
Water Private, Well
Architectural Style Ranch/Rambler
Level or Stories 1
Additional Building Above Grade, Below Grade
Structure Type Dry Wall
New Construction Y
Schools
School District Queen Anne'S County Public Schools
Others
Pets Allowed Y
Senior Community No
Tax ID 1806010709
Ownership Fee Simple
SqFt Source Estimated
Horse Property N
Special Listing Condition Standard
Pets Description Cats OK, Dogs OK
Read Less Info
Want to know what your home might be worth? Contact us for a FREE valuation!

Our team is ready to help you sell your home for the highest possible price ASAP

Bought with Sarah Christine Pierson • CR Realty




