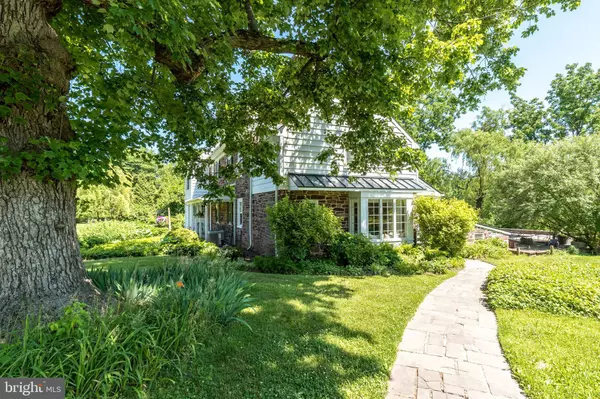For more information regarding the value of a property, please contact us for a free consultation.
Key Details
Sold Price $1,390,000
Property Type Single Family Home
Sub Type Detached
Listing Status Sold
Purchase Type For Sale
Square Footage 3,517 sqft
Price per Sqft $395
Subdivision Jericho Valley
MLS Listing ID PABU2028736
Sold Date 08/30/22
Style Colonial,Farmhouse/National Folk
Bedrooms 5
Full Baths 4
Half Baths 1
HOA Y/N N
Abv Grd Liv Area 3,517
Originating Board BRIGHT
Year Built 1771
Annual Tax Amount $16,927
Tax Year 2017
Lot Size 10.024 Acres
Acres 10.02
Property Description
FIRE CREEK FARM. Two separate homes, a cathedral-like barn, a four-car garage/workshop and a gorgeous pool are the hallmarks of this one-of-a-kind property, with a provenance reaching back to the original William Penn Land Grant of 1681. The stone main house features five bedrooms, four and half baths, wide-width pumpkin pine floors throughout, and a multitude of unique and historic details, including a bee-hive wood oven, a hidden root cellar, a working antique well-pump, a spacious sunporch, a solarium overlooking the pool and much more. On the other end of the property, beyond the garage and barn, is the second home with its own drive, a brand-new deck overlooking a private garden, a spacious kitchen, four bedrooms and two full baths. It’s the perfect spot for guests, extended family, a caretaker, or even a reliable source of rental income. The pictures of the three-story barn do a much better job of capturing its grandeur than we could ever accomplish with words, but it’s good to remember that it’s been the setting for many a memorable party (including at least two weddings). A sizable portion has been carved out to create a fully insulated studio space, with soaring ceilings and incredible natural light. The barn’s lower level includes multiple stalls for farm animals and additional storage. Hidden on 10 lush acres with mature specimen trees, a stream, and access to a natural pond, the property is thoroughly private, yet it’s just ten minutes to New Hope, Newtown, Tyler State Park and nearby commuter routes to Philadelphia, Princeton, and New York City. A genuinely beautiful estate, and a rare opportunity to own a true piece of Bucks County history.
Location
State PA
County Bucks
Area Wrightstown Twp (10153)
Zoning CM
Rooms
Other Rooms Living Room, Dining Room, Primary Bedroom, Bedroom 2, Bedroom 3, Bedroom 4, Bedroom 5, Kitchen, Family Room, Breakfast Room, Sun/Florida Room, Other, Attic
Basement Full, Unfinished
Interior
Interior Features Primary Bath(s), Ceiling Fan(s), Exposed Beams, Stall Shower, Dining Area
Hot Water Oil
Heating Radiator, Zoned, Programmable Thermostat
Cooling Central A/C, Wall Unit
Flooring Wood
Equipment Built-In Range, Oven - Self Cleaning, Dishwasher, Refrigerator, Disposal, Built-In Microwave
Fireplace N
Window Features Bay/Bow
Appliance Built-In Range, Oven - Self Cleaning, Dishwasher, Refrigerator, Disposal, Built-In Microwave
Heat Source Oil
Laundry Basement
Exterior
Exterior Feature Patio(s), Porch(es)
Garage Covered Parking, Oversized
Garage Spaces 14.0
Fence Other
Utilities Available Cable TV
Waterfront N
Water Access N
Roof Type Pitched,Slate
Accessibility None
Porch Patio(s), Porch(es)
Parking Type Driveway, Detached Garage
Total Parking Spaces 14
Garage Y
Building
Lot Description Cul-de-sac, Irregular, Open, Trees/Wooded, Front Yard, SideYard(s), Landscaping
Story 3
Foundation Stone
Sewer On Site Septic
Water Well
Architectural Style Colonial, Farmhouse/National Folk
Level or Stories 3
Additional Building Above Grade
New Construction N
Schools
High Schools Council Rock High School North
School District Council Rock
Others
Senior Community No
Tax ID 53-012-045
Ownership Fee Simple
SqFt Source Estimated
Special Listing Condition Standard
Read Less Info
Want to know what your home might be worth? Contact us for a FREE valuation!

Our team is ready to help you sell your home for the highest possible price ASAP

Bought with Matthew G Fusaro • Keller Williams Real Estate Tri-County




