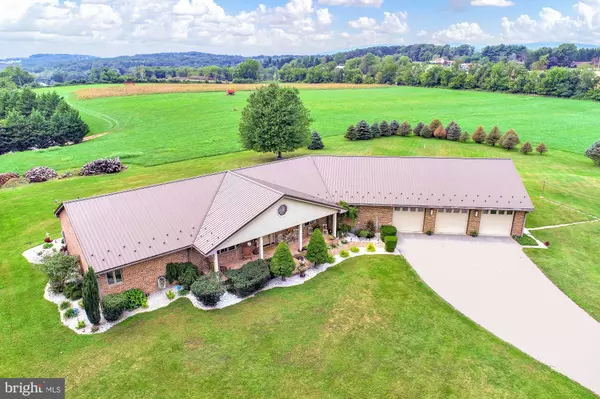For more information regarding the value of a property, please contact us for a free consultation.
Key Details
Sold Price $550,000
Property Type Single Family Home
Sub Type Detached
Listing Status Sold
Purchase Type For Sale
Square Footage 3,426 sqft
Price per Sqft $160
Subdivision Spring Grove
MLS Listing ID PAYK150906
Sold Date 03/30/21
Style Ranch/Rambler
Bedrooms 4
Full Baths 3
Half Baths 2
HOA Y/N N
Abv Grd Liv Area 3,426
Originating Board BRIGHT
Year Built 1996
Annual Tax Amount $9,038
Tax Year 2021
Lot Size 18.080 Acres
Acres 18.08
Property Description
What a wonderful 4 sided brick, fully custom, 4 BR, 3 full / 2 half bath, 3 car garage rancher tucked away on over 18 acres of land. Enrolled in the Clean and Green Program. If you are looking for privacy, this home is definitely for you! This home is absolutely one of a kind! Pride of ownership shows throughout w this seller designed treasure! There are multiple skylights, patios, exit doors, angles, cathedral ceilings, a 3 sided fireplace, angled hardwood flooring, ceramic tile, kitchen with center island, separate 5 burner propane cooktop / wall oven, refrigerator, dishwasher, microwave, recessed lighting, vegetable sink, triple bowl dish sink, kitchen table space, separate formal living and dining room, main level family room and sitting room, main level laundry room with built in ironing board, walk in closets, primary bath features a corner jetted tub, vanity area, separate shower, two partially finished rooms in the lower level, aux exterior wood burning furnace, propane heating and cooking, private well and septic, central air, central vac system, full metal roof, front porch, 40 x 24 pole building with electric, atrium doors, walk in pantry, service door in garage, bay windows, basement exit to garage and more! Don't let this one get away!
Location
State PA
County York
Area North Codorus Twp (15240)
Zoning AP
Rooms
Other Rooms Living Room, Dining Room, Primary Bedroom, Sitting Room, Bedroom 2, Bedroom 3, Bedroom 4, Kitchen, Family Room, Primary Bathroom
Basement Full, Partially Finished, Connecting Stairway, Garage Access, Improved
Main Level Bedrooms 4
Interior
Interior Features Breakfast Area, Carpet, Dining Area, Formal/Separate Dining Room, Entry Level Bedroom, Family Room Off Kitchen, Kitchen - Eat-In, Kitchen - Island, Kitchen - Table Space, Pantry, Primary Bath(s), Recessed Lighting, Skylight(s), Soaking Tub, Stall Shower, Tub Shower, Walk-in Closet(s), Wood Floors
Hot Water Propane
Heating Baseboard - Hot Water, Wood Burn Stove, Other
Cooling Central A/C
Flooring Hardwood, Carpet, Ceramic Tile
Fireplaces Number 1
Fireplaces Type Double Sided
Equipment Cooktop, Dishwasher, Disposal, Dryer, Microwave, Oven - Wall, Refrigerator, Washer
Fireplace Y
Window Features Casement,Double Pane,Bay/Bow,Screens,Vinyl Clad,Skylights
Appliance Cooktop, Dishwasher, Disposal, Dryer, Microwave, Oven - Wall, Refrigerator, Washer
Heat Source Propane - Leased, Wood
Laundry Main Floor
Exterior
Garage Garage - Front Entry, Garage Door Opener
Garage Spaces 3.0
Utilities Available Electric Available, Phone Available, Propane
Waterfront N
Water Access N
Roof Type Metal
Accessibility Other
Parking Type Driveway, Attached Garage
Attached Garage 3
Total Parking Spaces 3
Garage Y
Building
Story 1
Sewer On Site Septic
Water Well
Architectural Style Ranch/Rambler
Level or Stories 1
Additional Building Above Grade, Below Grade
Structure Type Cathedral Ceilings
New Construction N
Schools
School District Spring Grove Area
Others
Senior Community No
Tax ID 40-000-EF-0046-C0-00000
Ownership Fee Simple
SqFt Source Assessor
Acceptable Financing Cash, Conventional, USDA, VA
Listing Terms Cash, Conventional, USDA, VA
Financing Cash,Conventional,USDA,VA
Special Listing Condition Standard
Read Less Info
Want to know what your home might be worth? Contact us for a FREE valuation!

Our team is ready to help you sell your home for the highest possible price ASAP

Bought with Aaron L McKee • Cummings & Co. Realtors




