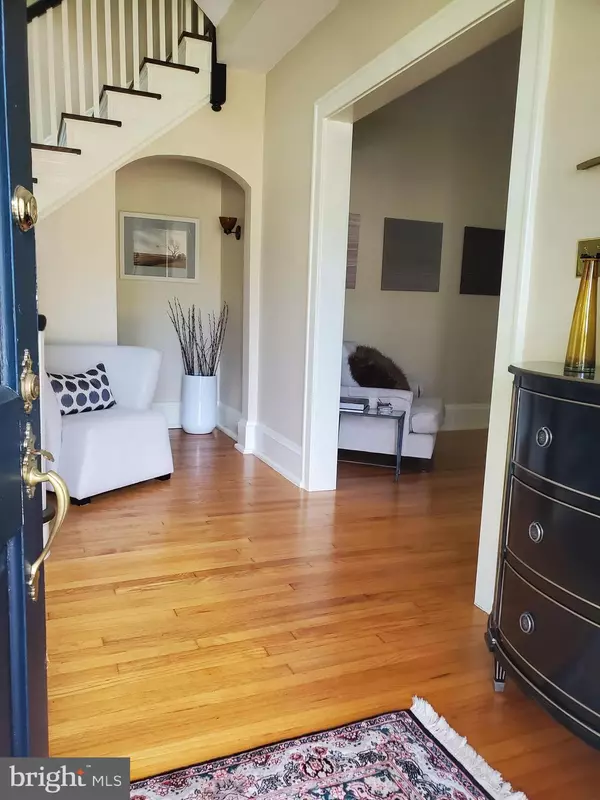For more information regarding the value of a property, please contact us for a free consultation.
Key Details
Sold Price $380,000
Property Type Single Family Home
Sub Type Detached
Listing Status Sold
Purchase Type For Sale
Square Footage 2,400 sqft
Price per Sqft $158
Subdivision Cadwalader Heights
MLS Listing ID NJME299598
Sold Date 02/01/21
Style Colonial
Bedrooms 4
Full Baths 2
Half Baths 1
HOA Y/N N
Abv Grd Liv Area 2,400
Originating Board BRIGHT
Year Built 1924
Annual Tax Amount $8,756
Tax Year 2020
Lot Size 0.296 Acres
Acres 0.3
Lot Dimensions 60.00 x 215.00
Property Description
Welcome to 14 Belmont Circle, located in Cadwalader Heights, one of Trenton?s historic neighborhoods. Designed by Frederick Law Olmsted, designer of New York City?s Central Park and Prospect Park, as well as many of the nation?s greatest parks and parkways, Cadwalader Heights is like an outdoor museum of Tudor, Georgian, Colonial Revival and Craftsman style homes. The neighborhood was home to Mary Roebling, wife to grandson of John A. Roebling, designer of the Brooklyn Bridge, and in 1957, one of the 10 wealthiest women in the country. Cadwalader Heights was also home to Judge Philip Forman who gave physicist Albert Einstein his U.S. Citizenship, and to former New Jersey Governor Richard J. Hughes. The neighborhood lives like a suburb of Trenton. Among a canopy of red oaks, lindens and sycamores trees, generously sized building lots are set amid graceful curves of the road, revealing an ever-changing landscape. Garages are set behind the houses for an unobstructed view of the natural topography and intended landscape design. It is in this neighborhood the completely renovated brick Colonial Revival offers a beautiful setting to make your new home. As you enter the light-filled foyer, you are greeted with gleaming hardwood floors and 9' ceilings, adding to the brightness of the entire house. To the right is a spacious living room featuring a lovely woodburning fireplace and large windows. Open to the living room is the large dining room, featuring tall windows for an abundance of light, creating an irresistible room to entertain friends and family. The custom-designed, gourmet kitchen features beautiful, modern cabinetry offering abundant and ingenious storage, concrete countertops, and stainless-steel appliances. The kitchen opens to a generous mudroom and bright half bath. Completing this first floor is a gorgeous sunroom. This sun-drenched room features three walls of windows and is a peaceful oasis to enjoy the beauty of the property and neighboring homes. Upstairs on the second floor is a master bedroom with two closets and connects to another room that can serve as a dressing room, office/den, or another bedroom with entry from the hallway. Across the hall are two more spacious bedrooms and a beautiful modern hall bath. The finished third floor features an enormous open room with a high ceiling and original brick walls and exposed beams. This unique space can be transformed in any number of ways; a loft/office, recreation room, guest room, or master suite. The possibilities are endless! This unique space includes a gorgeous new full bath with a stand-alone soaking tub and spacious walk-in shower. Outside, there is a lovely sandstone patio area that looks out onto the beautifully manicured, flat backyard and detached two-car garage. The home is conveniently located to nearby Princeton, numerous local attractions, including the renowned Punk Rock Flea Market, and shopping. It has easy access to all modes of public transportation to NYC, Philadelphia, and beyond. Come see all that this stunning property has to offer! FREDERICK LAW OLMSTED is considered the father of American landscape architecture. He died in 1903 and his sons of Olmsted Brothers Landscape Architects, carried out his plans for Cadwalader Heights. Cadwalader Heights was proclaimed to be the city's most exclusive residential section with its giant trees and healthful atmosphere.' Today, these historic houses with four to six bedrooms, fireplaces, classic architectural details, and a substantial plot of land are being refurbished and modernized for 21st Century living. What Olmsted built into the neighborhood to attract its original residents endures still today. To see and learn more about Cadwalader Heights, visit https://whyy.org/articles/trentons-historic-cadwalader-heights-neighborhood-to-offer-house-tour/
Location
State NJ
County Mercer
Area Trenton City (21111)
Zoning RESIDENTIAL
Rooms
Other Rooms Living Room, Dining Room, Bedroom 2, Bedroom 3, Bedroom 4, Kitchen, Foyer, Bedroom 1, Sun/Florida Room, Mud Room, Bathroom 1, Bathroom 2, Bonus Room
Basement Full
Interior
Interior Features Exposed Beams, Floor Plan - Traditional, Formal/Separate Dining Room, Soaking Tub, Stall Shower, Tub Shower, Upgraded Countertops, Wood Floors
Hot Water Natural Gas
Heating Radiator
Cooling None
Flooring Hardwood, Ceramic Tile
Fireplaces Number 1
Fireplace Y
Heat Source Natural Gas
Exterior
Exterior Feature Patio(s)
Garage Garage - Front Entry
Garage Spaces 2.0
Waterfront N
Water Access N
Roof Type Slate
Accessibility None
Porch Patio(s)
Total Parking Spaces 2
Garage Y
Building
Story 3
Sewer Public Sewer
Water Public
Architectural Style Colonial
Level or Stories 3
Additional Building Above Grade, Below Grade
New Construction N
Schools
School District Trenton Public Schools
Others
Senior Community No
Tax ID 11-34901-00006
Ownership Fee Simple
SqFt Source Assessor
Acceptable Financing Cash, Conventional, FHA, VA
Listing Terms Cash, Conventional, FHA, VA
Financing Cash,Conventional,FHA,VA
Special Listing Condition Standard
Read Less Info
Want to know what your home might be worth? Contact us for a FREE valuation!

Our team is ready to help you sell your home for the highest possible price ASAP

Bought with Belmax De Jesus • Silver and Oak Realty




