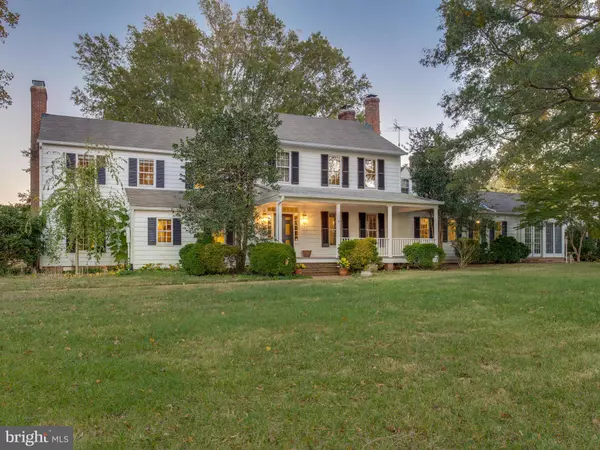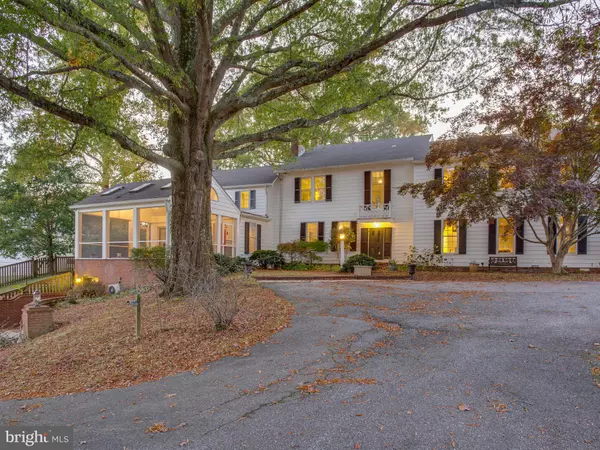For more information regarding the value of a property, please contact us for a free consultation.
Key Details
Sold Price $1,010,000
Property Type Single Family Home
Sub Type Detached
Listing Status Sold
Purchase Type For Sale
Square Footage 5,220 sqft
Price per Sqft $193
Subdivision Tracys Landing
MLS Listing ID MDAA418356
Sold Date 11/30/20
Style Farmhouse/National Folk
Bedrooms 5
Full Baths 4
Half Baths 1
HOA Y/N N
Abv Grd Liv Area 5,220
Originating Board BRIGHT
Year Built 1920
Annual Tax Amount $7,374
Tax Year 2020
Lot Size 9.890 Acres
Acres 9.89
Property Description
Continue to show! Taking Back ups! MOTIVATED! 9+ ACRE HOMESTEAD w/GUEST HOUSE, 3-CAR GARAGE w/APARTMENT. FAMILY COMPOUND, HOME BUSINESS, HORSES, all possible here. QUIET and SECLUDED. Lords Bounty sits quietly above it all with a captivating entrance. A quarter mile off the road, convenient and yet secluded. Surrounded by hundreds of acres of additional farm land, there are few like it. 100+ year old trees grace the property. Manor Home has 6 fireplaces, LARGE KITCHEN,. SCREEN PORCH, LARGE BEDROOMS, STUDY, LIving Room and all overlooking fields and nature. A place to call "home for the holidays" and inspired living. Manor Home has 5 bedrooms, 4.5 baths, over 5200 sq ft with a guest cottage next door, Gunite POOL, etc., in a park-like setting. Pictures include diagram of interior rooms.
Location
State MD
County Anne Arundel
Zoning RA
Direction West
Rooms
Other Rooms Living Room, Dining Room, Primary Bedroom, Bedroom 2, Bedroom 3, Bedroom 4, Bedroom 5, Kitchen, Den, Basement, Library, Foyer, Sun/Florida Room, Laundry, Office, Storage Room, Bathroom 1, Bathroom 2, Bathroom 3, Bonus Room, Primary Bathroom, Half Bath, Screened Porch
Basement Connecting Stairway, Daylight, Partial, Improved, Interior Access, Outside Entrance, Partial, Poured Concrete, Rear Entrance, Sump Pump, Walkout Level, Windows
Interior
Interior Features Attic, Attic/House Fan, Breakfast Area, Built-Ins, Butlers Pantry, Carpet, Cedar Closet(s), Chair Railings, Crown Moldings, Dining Area, Double/Dual Staircase, Family Room Off Kitchen, Floor Plan - Traditional, Formal/Separate Dining Room, Kitchen - Country, Kitchen - Eat-In, Kitchen - Galley, Kitchen - Table Space, Primary Bath(s), Pantry, Recessed Lighting, Skylight(s), Upgraded Countertops, Walk-in Closet(s), Water Treat System, Wood Floors, Wood Stove, Other
Hot Water Electric
Heating Hot Water
Cooling Ceiling Fan(s), Window Unit(s), Heat Pump(s)
Flooring Carpet, Hardwood, Vinyl, Wood, Tile/Brick
Fireplaces Number 6
Fireplaces Type Fireplace - Glass Doors, Mantel(s), Screen
Equipment Built-In Microwave, Compactor, Dishwasher, Dryer - Front Loading, Exhaust Fan, Extra Refrigerator/Freezer, Freezer, Oven - Self Cleaning, Oven - Single, Oven - Wall, Oven/Range - Electric, Refrigerator, Stainless Steel Appliances, Trash Compactor, Washer - Front Loading, Water Heater
Fireplace Y
Window Features Casement,Double Pane,Insulated,Screens,Skylights,Storm,Wood Frame
Appliance Built-In Microwave, Compactor, Dishwasher, Dryer - Front Loading, Exhaust Fan, Extra Refrigerator/Freezer, Freezer, Oven - Self Cleaning, Oven - Single, Oven - Wall, Oven/Range - Electric, Refrigerator, Stainless Steel Appliances, Trash Compactor, Washer - Front Loading, Water Heater
Heat Source Oil
Laundry Main Floor
Exterior
Exterior Feature Porch(es), Brick, Screened
Garage Garage - Front Entry, Garage Door Opener, Oversized, Additional Storage Area
Garage Spaces 3.0
Fence Split Rail
Pool Fenced, In Ground
Waterfront N
Water Access N
View Pasture, Pond, Scenic Vista, Trees/Woods
Accessibility None
Porch Porch(es), Brick, Screened
Road Frontage Easement/Right of Way, Road Maintenance Agreement
Parking Type Detached Garage, Other
Total Parking Spaces 3
Garage Y
Building
Lot Description Landscaping, Backs to Trees, Cleared, Front Yard, No Thru Street, Open, Private, Rear Yard, Rural, Secluded, SideYard(s), Sloping, Vegetation Planting
Story 2
Sewer Septic = # of BR
Water Well
Architectural Style Farmhouse/National Folk
Level or Stories 2
Additional Building Above Grade, Below Grade
Structure Type 2 Story Ceilings,9'+ Ceilings,Dry Wall,Plaster Walls,Vaulted Ceilings
New Construction N
Schools
Elementary Schools Traceys
Middle Schools Southern
High Schools Southern
School District Anne Arundel County Public Schools
Others
Senior Community No
Tax ID 020800090217940
Ownership Fee Simple
SqFt Source Assessor
Horse Property Y
Special Listing Condition Short Sale
Read Less Info
Want to know what your home might be worth? Contact us for a FREE valuation!

Our team is ready to help you sell your home for the highest possible price ASAP

Bought with Julie Hood • Keller Williams Flagship of Maryland




