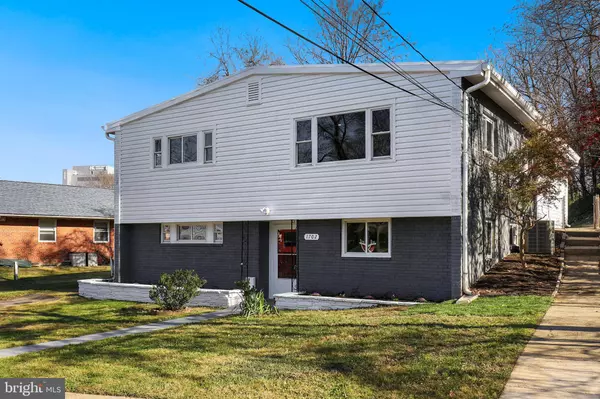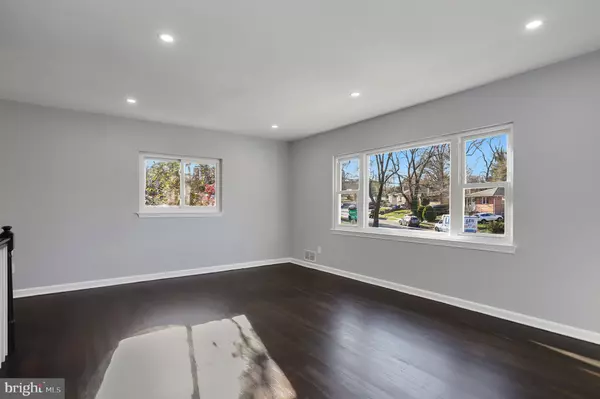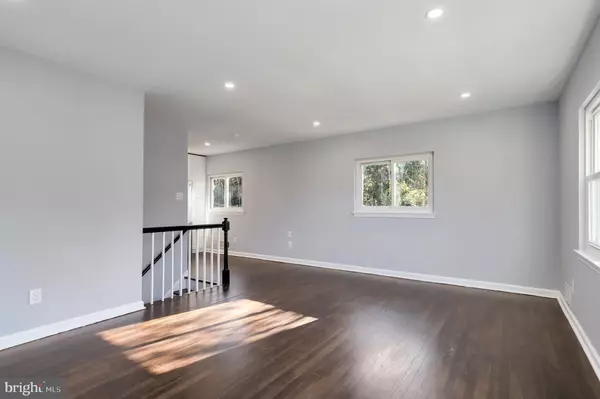For more information regarding the value of a property, please contact us for a free consultation.
Key Details
Sold Price $660,000
Property Type Single Family Home
Sub Type Detached
Listing Status Sold
Purchase Type For Sale
Square Footage 2,212 sqft
Price per Sqft $298
Subdivision Northmont
MLS Listing ID MDMC735582
Sold Date 03/15/21
Style Bi-level
Bedrooms 5
Full Baths 2
HOA Y/N N
Abv Grd Liv Area 1,312
Originating Board BRIGHT
Year Built 1955
Annual Tax Amount $5,175
Tax Year 2021
Lot Size 6,951 Sqft
Acres 0.16
Property Description
Welcome to this gorgeous, fully renovated, brick home with city charm and modern finishes throughout! This sun-drenched home is fully updated top-to-bottom with much sought-after but rarely available features and is turnkey for the new owners. The home sits on an oversized. The foyer has a welcome area, while the lower level hosts 2 bedrooms, 1 full bath, 1 multi-purpose room (office/gym), and a laundry/utility room. The upper level has a living room, a brand new, totally updated kitchen with all new countertops, cabinets, and appliances, and a family room with a cozy fireplace overlooking the spacious, green backyard. A master bedroom, additional bedroom, and renovated bath with elegant tile work complete this level. The large, fenced backyard is a delight for entertaining. Off-street parking is available. Highlights include updated windows, new hot water heater, HVAC (2015), refinished plus new hardwood floor, new kitchen with high-end, quartz countertops, brand new cabinets, new stainless steel appliances, updated baths with luxurious tiling, landscaping, and a fully fenced backyard. An oversized backyard and lot with lots to offer! Enjoy porching overlooking the gardens and grassed lot! All of this is in a spectacular location within 20 minutes of downtown Washington, D. C. , a short walk to trails and parks, recreation options, Forest Glen Metro, super easy access to the Beltway/495, tons of plazas, shops, ALDI, dining, pharmacy, and more! A close distance to the best of D. C., Downtown Silver Spring, and Wheaton to enjoy all the area has to offer!
Location
State MD
County Montgomery
Zoning R60
Rooms
Main Level Bedrooms 3
Interior
Interior Features Attic, Breakfast Area, Built-Ins, Ceiling Fan(s), Crown Moldings, Entry Level Bedroom, Family Room Off Kitchen, Formal/Separate Dining Room, Kitchen - Eat-In, Kitchen - Table Space, Pantry, Recessed Lighting, Tub Shower, Upgraded Countertops, Walk-in Closet(s), Wood Floors, Other
Hot Water Natural Gas
Heating Forced Air
Cooling Central A/C, Ceiling Fan(s)
Flooring Hardwood
Fireplaces Number 1
Equipment Built-In Microwave, Built-In Range, Dishwasher, Disposal, Dryer, Exhaust Fan, Icemaker, Microwave, Refrigerator, Stainless Steel Appliances, Washer, Water Heater
Fireplace Y
Appliance Built-In Microwave, Built-In Range, Dishwasher, Disposal, Dryer, Exhaust Fan, Icemaker, Microwave, Refrigerator, Stainless Steel Appliances, Washer, Water Heater
Heat Source Natural Gas
Laundry Dryer In Unit, Has Laundry, Lower Floor, Washer In Unit
Exterior
Garage Spaces 1.0
Waterfront N
Water Access N
Accessibility None
Total Parking Spaces 1
Garage N
Building
Story 2
Sewer Public Sewer
Water Public
Architectural Style Bi-level
Level or Stories 2
Additional Building Above Grade, Below Grade
New Construction N
Schools
Elementary Schools Woodlin
Middle Schools Sligo
High Schools Albert Einstein
School District Montgomery County Public Schools
Others
Senior Community No
Tax ID 161301338103
Ownership Fee Simple
SqFt Source Assessor
Horse Property N
Special Listing Condition Standard
Read Less Info
Want to know what your home might be worth? Contact us for a FREE valuation!

Our team is ready to help you sell your home for the highest possible price ASAP

Bought with Deborah Gerald • Donna Kerr Group




