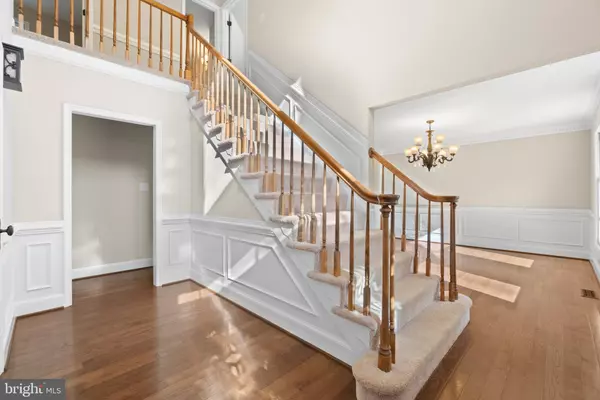For more information regarding the value of a property, please contact us for a free consultation.
Key Details
Sold Price $650,000
Property Type Single Family Home
Sub Type Detached
Listing Status Sold
Purchase Type For Sale
Square Footage 4,029 sqft
Price per Sqft $161
Subdivision Cannon Bluff/Bacon Race
MLS Listing ID VAPW510182
Sold Date 12/18/20
Style Traditional
Bedrooms 4
Full Baths 3
Half Baths 1
HOA Fees $4/mo
HOA Y/N Y
Abv Grd Liv Area 2,912
Originating Board BRIGHT
Year Built 1986
Annual Tax Amount $6,478
Tax Year 2020
Lot Size 1.356 Acres
Acres 1.36
Property Description
Snag this exceptional property so you can be home sweet home for the holidays. This brick front beauty boasts a long list of value adding features and sits pretty on over an acre of land. The main level features large formal dining and living rooms , a cozy family room w/fireplace & large office or in-law room. The kitchen has been renovated with stone counters, modern cabinetry and a Thermadore 6 burner gas cooktop, double oven and new stainless refrigerator. The breakfast nook off of the kitchen walks out to the breezy deck- perfect for dining al fresco. Luxurious owner's bedroom hosts a spa-like bathroom with heated floors, roman style smart-shower, jetted bath and Toto heated smart-commode & large walk-in closet. Well appointed secondary bedrooms and secondary bath on the upper. The basement is laid out for the perfect in-home classroom (with rock climbing wall), large rec-room, full bath with heated floors, utility room and plenty of space for storage, separate entrance and extra space to add a kitchenette. Newer roof, major mechanical systems, Nest thermostats, driveway, shutters, kitchen, updated flooring throughout. Painted and polished from top to bottom. The large lot has a wooded surround and fenced backyard w/fire pit. Cannon Bluff HOA features a 12 acre preserve and river access. Close proximity to Occoquan River, shopping, dining, commuter lots, Quantico, Fort Belvior and Pentagon. 3D Dollhouse Model: https://my.matterport.com/show/?m=xqpirK6Toi6 Video Tour: https://player.vimeo.com/video/481325471
Location
State VA
County Prince William
Zoning A1
Rooms
Other Rooms Living Room, Dining Room, Primary Bedroom, Bedroom 2, Bedroom 3, Bedroom 4, Kitchen, Den, Laundry, Office, Recreation Room, Utility Room, Bathroom 2, Primary Bathroom, Half Bath
Basement Daylight, Full
Interior
Interior Features Breakfast Area, Built-Ins, Ceiling Fan(s), Cedar Closet(s), Chair Railings, Crown Moldings, Family Room Off Kitchen, Floor Plan - Traditional, Kitchen - Island, Kitchen - Gourmet, Pantry, Primary Bath(s), Recessed Lighting, Upgraded Countertops, Walk-in Closet(s), Water Treat System, Wood Floors, Other
Hot Water Bottled Gas
Heating Heat Pump - Gas BackUp
Cooling Heat Pump(s)
Fireplaces Number 2
Fireplaces Type Gas/Propane, Other
Equipment Built-In Range, Oven/Range - Gas, Stainless Steel Appliances, Water Heater, Cooktop, Disposal, Washer/Dryer Hookups Only
Furnishings No
Fireplace Y
Appliance Built-In Range, Oven/Range - Gas, Stainless Steel Appliances, Water Heater, Cooktop, Disposal, Washer/Dryer Hookups Only
Heat Source Electric, Propane - Owned
Laundry Main Floor
Exterior
Parking Features Garage - Side Entry
Garage Spaces 2.0
Fence Other
Utilities Available Cable TV, Phone, Propane, Other
Amenities Available Other
Water Access Y
View Trees/Woods, Creek/Stream
Roof Type Architectural Shingle
Accessibility None
Attached Garage 2
Total Parking Spaces 2
Garage Y
Building
Lot Description Backs to Trees, Private, Rear Yard
Story 2
Sewer Septic = # of BR
Water Private, Well
Architectural Style Traditional
Level or Stories 2
Additional Building Above Grade, Below Grade
Structure Type 9'+ Ceilings,Dry Wall
New Construction N
Schools
School District Prince William County Public Schools
Others
HOA Fee Include Other
Senior Community No
Tax ID 8094-83-5371
Ownership Fee Simple
SqFt Source Assessor
Acceptable Financing Cash, Conventional, FHA, Private, VA
Horse Property N
Listing Terms Cash, Conventional, FHA, Private, VA
Financing Cash,Conventional,FHA,Private,VA
Special Listing Condition Standard
Read Less Info
Want to know what your home might be worth? Contact us for a FREE valuation!

Our team is ready to help you sell your home for the highest possible price ASAP

Bought with Diane G McCawley • United Real Estate




