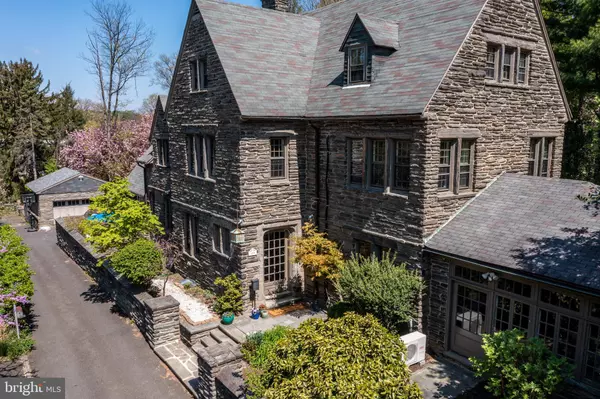For more information regarding the value of a property, please contact us for a free consultation.
Key Details
Sold Price $1,100,000
Property Type Single Family Home
Sub Type Detached
Listing Status Sold
Purchase Type For Sale
Square Footage 6,598 sqft
Price per Sqft $166
Subdivision Mt Airy (West)
MLS Listing ID PAPH1010652
Sold Date 07/14/21
Style Colonial
Bedrooms 6
Full Baths 3
Half Baths 1
HOA Y/N N
Abv Grd Liv Area 6,598
Originating Board BRIGHT
Year Built 1925
Annual Tax Amount $8,533
Tax Year 2021
Lot Size 0.459 Acres
Acres 0.46
Lot Dimensions 100.00 x 200.00
Property Description
Showings begin Friday 5/21! West Mt Airy Location! Stone Gables: Built in 1915 by prominent Philadelphia architect C. Wharton Churchman, this home sits on .45 acres, enclosed on two sides by beautiful stone walls. One of the earliest examples of the Norman or Cotswold style in the Philadelphia area. The home is constructed of Wissahickon schist with hand-cut stone lintels and sills framing the doors and windows. The three story home is graciously proportioned with six bedrooms, three and a half baths, four fireplaces, wonderful high ceilings, original mahogany doors, quarter-sawn oak and heart-of-pine floors, and crown moldings. 2 Car Detached Garage. Updates include all up to date wiring through the entire house, commercial size heater, mini split AC/Heat system, custom grande master bedroom closet ,front/side/back yard areas with exquisite landscaping, commercially cleaned basement for all your storage needs, fully fenced in side and back yards. Walkable to all things Mt Airy A commuters dream. Easy access to Center City, Chestnut Hill, and the Wissahickon Hiking/Biking Trails. Seller is a licensed PA Realtor.
Location
State PA
County Philadelphia
Area 19119 (19119)
Zoning RSA1
Rooms
Other Rooms Dining Room, Primary Bedroom, Bedroom 2, Bedroom 3, Bedroom 4, Bedroom 5, Kitchen, Family Room, Den, 2nd Stry Fam Rm, Sun/Florida Room, Mud Room, Other, Bedroom 6
Basement Other
Interior
Interior Features Additional Stairway, Built-Ins, Cedar Closet(s), Ceiling Fan(s), Chair Railings, Floor Plan - Traditional, Formal/Separate Dining Room, Kitchen - Eat-In, Kitchen - Island, Pantry, Recessed Lighting, Walk-in Closet(s), Window Treatments, Wine Storage, Wood Stove
Hot Water Natural Gas
Heating Radiator
Cooling Ductless/Mini-Split
Flooring Hardwood
Fireplaces Number 4
Fireplaces Type Marble
Equipment Built-In Microwave, Dishwasher, Disposal, Dryer - Electric, Exhaust Fan, Oven - Self Cleaning, Range Hood, Refrigerator, Stainless Steel Appliances, Water Dispenser
Fireplace Y
Appliance Built-In Microwave, Dishwasher, Disposal, Dryer - Electric, Exhaust Fan, Oven - Self Cleaning, Range Hood, Refrigerator, Stainless Steel Appliances, Water Dispenser
Heat Source Natural Gas
Laundry Upper Floor
Exterior
Exterior Feature Patio(s)
Garage Garage Door Opener
Garage Spaces 5.0
Fence Fully
Utilities Available Cable TV, Phone Connected
Waterfront N
Water Access N
Roof Type Shingle
Accessibility None
Porch Patio(s)
Parking Type Detached Garage, Driveway
Total Parking Spaces 5
Garage Y
Building
Lot Description Front Yard, Landscaping, Level, Rear Yard, SideYard(s)
Story 3
Sewer Private Sewer, Public Sewer
Water Public
Architectural Style Colonial
Level or Stories 3
Additional Building Above Grade, Below Grade
New Construction N
Schools
School District The School District Of Philadelphia
Others
Senior Community No
Tax ID 223115100
Ownership Fee Simple
SqFt Source Assessor
Acceptable Financing Conventional
Listing Terms Conventional
Financing Conventional
Special Listing Condition Standard
Read Less Info
Want to know what your home might be worth? Contact us for a FREE valuation!

Our team is ready to help you sell your home for the highest possible price ASAP

Bought with Jesse A Barnes • RE/MAX Affiliates




