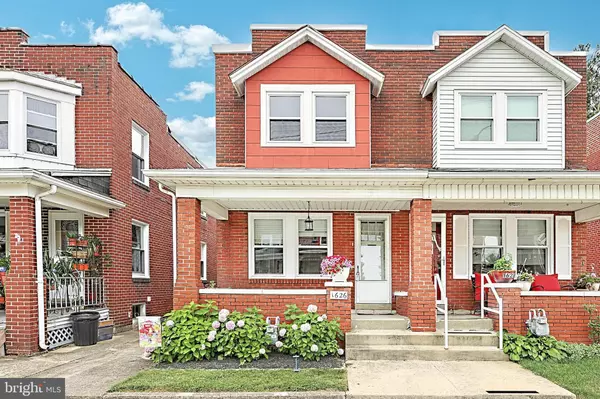For more information regarding the value of a property, please contact us for a free consultation.
Key Details
Sold Price $166,000
Property Type Single Family Home
Sub Type Twin/Semi-Detached
Listing Status Sold
Purchase Type For Sale
Square Footage 1,260 sqft
Price per Sqft $131
Subdivision West York Boro
MLS Listing ID PAYK2025902
Sold Date 08/24/22
Style Colonial
Bedrooms 3
Full Baths 2
HOA Y/N N
Abv Grd Liv Area 1,260
Originating Board BRIGHT
Year Built 1925
Annual Tax Amount $3,316
Tax Year 2021
Lot Size 2,104 Sqft
Acres 0.05
Lot Dimensions 1
Property Description
The kitchen is beautiful with quartz counter tops, soft close cabinetry, deep drawers for your pots, an incredible back splash, ceiling speakers and all the stainless appliances convey. Luxury Plank Vinyl flooring is throughout the first floor. The open floor plan makes the living room and dining room perfect for entertaining. The back foyer is perfect for shoes, scarfs and jackets. Both of the bathrooms are completely renovated. The first floor bath has a shower and the second floor has a tub/shower with a subway tile surround ceramic tile flooring and beautiful wall covering. The owner’s bedroom is a generous size. There is a sweet playroom off one of the three bedrooms or could be a den/office. The yard is fenced with patio and has direct access to the oversized two car garage. The windows have been replaced, insulation has been added, many improvements through out. There is also a ramp for handicap access if needed. This home has been tastefully appointed and is super convenient for shopping, entertaining and dining. Schedule your appointment today
Location
State PA
County York
Area West York Boro (15288)
Zoning RESIDENTIAL
Rooms
Other Rooms Living Room, Dining Room, Bedroom 2, Bedroom 3, Kitchen, Den, Bedroom 1, Mud Room, Full Bath
Basement Full, Interior Access, Unfinished
Interior
Interior Features Ceiling Fan(s), Dining Area, Crown Moldings, Floor Plan - Traditional, Pantry, Recessed Lighting, Tub Shower, Upgraded Countertops, Wood Floors, Other, Floor Plan - Open, Combination Dining/Living, Stall Shower
Hot Water Natural Gas
Heating Baseboard - Electric, Baseboard - Hot Water
Cooling Wall Unit
Fireplaces Number 1
Fireplaces Type Brick, Mantel(s), Gas/Propane
Equipment Built-In Microwave, Dishwasher, Disposal, Dryer, Oven/Range - Gas, Refrigerator, Washer, Water Heater
Furnishings No
Fireplace Y
Window Features Insulated
Appliance Built-In Microwave, Dishwasher, Disposal, Dryer, Oven/Range - Gas, Refrigerator, Washer, Water Heater
Heat Source Natural Gas
Laundry Lower Floor
Exterior
Exterior Feature Patio(s)
Garage Garage Door Opener, Garage - Rear Entry, Oversized
Garage Spaces 2.0
Fence Other
Utilities Available Cable TV
Waterfront N
Water Access N
View Street
Roof Type Rubber
Street Surface Paved
Accessibility Doors - Swing In, Ramp - Main Level
Porch Patio(s)
Road Frontage Boro/Township
Total Parking Spaces 2
Garage Y
Building
Lot Description Level
Story 2
Foundation Block
Sewer Public Sewer
Water Public
Architectural Style Colonial
Level or Stories 2
Additional Building Above Grade, Below Grade
Structure Type Dry Wall
New Construction N
Schools
Middle Schools West York Area
High Schools West York Area
School District West York Area
Others
Senior Community No
Tax ID 88-000-14-0097-00-00000
Ownership Fee Simple
SqFt Source Estimated
Acceptable Financing Conventional, FHA, VA
Horse Property N
Listing Terms Conventional, FHA, VA
Financing Conventional,FHA,VA
Special Listing Condition Standard
Read Less Info
Want to know what your home might be worth? Contact us for a FREE valuation!

Our team is ready to help you sell your home for the highest possible price ASAP

Bought with Cathy Burkhart • Coldwell Banker Realty




