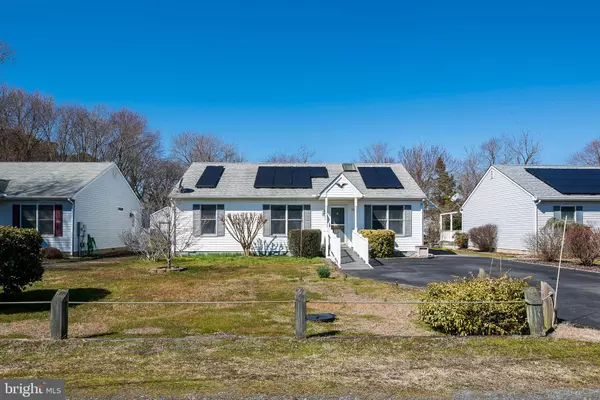For more information regarding the value of a property, please contact us for a free consultation.
Key Details
Sold Price $279,000
Property Type Single Family Home
Sub Type Detached
Listing Status Sold
Purchase Type For Sale
Square Footage 1,260 sqft
Price per Sqft $221
Subdivision Stevensville
MLS Listing ID MDQA143258
Sold Date 04/16/20
Style Ranch/Rambler
Bedrooms 3
Full Baths 2
HOA Y/N N
Abv Grd Liv Area 1,260
Originating Board BRIGHT
Year Built 1992
Annual Tax Amount $2,348
Tax Year 2020
Lot Size 0.281 Acres
Acres 0.28
Property Description
Spectacular Open Concept Rancher Sited on a Beautiful Level Nearly One Third of an Acre Lot with Incredible Outdoor Entertaining Spaces! One Level Living at its Finest! Upon entering you will be delighted by the soaring Cathedral Ceiling in the Great Room which is an Open Concept Living and Dining Area. This Gorgeous Home offers 3 Generously Sized Bedrooms and 2 Full Baths. The Spacious Master Suite has Two Large Closets and an Ensuite Full Bath. The Charming Kitchen is a Cook's Pleasure with Ample Counter Space, Plenty of Cabinetry and a Substantial Pantry. Opening off the Great Room is an Outstanding 20 ft x 23 ft Screened in Deck Overlooking the Meticulously Landscaped Rear Yard. Large Storage Shed. Oversized Paved Driveway with additional Side Parking Pad. No HOA Restrictions! Great Location! Minutes to the Bay Bridge, Entertainment Options, Dining and Shopping. Just a short walk to the Cross Island Trail which encompasses 6 miles of paved walking and biking paths. Make Stevensville your New Home Town!
Location
State MD
County Queen Annes
Zoning NC-8
Rooms
Other Rooms Living Room, Dining Room, Primary Bedroom, Bedroom 2, Bedroom 3, Kitchen, Foyer, Bathroom 2, Primary Bathroom
Main Level Bedrooms 3
Interior
Interior Features Carpet, Ceiling Fan(s), Dining Area, Entry Level Bedroom, Floor Plan - Open, Kitchen - Gourmet, Primary Bath(s), Window Treatments, Combination Dining/Living
Hot Water Electric
Heating Heat Pump(s)
Cooling Central A/C
Equipment Dishwasher, Disposal, Dryer, Refrigerator, Washer, Water Heater, Oven/Range - Electric
Appliance Dishwasher, Disposal, Dryer, Refrigerator, Washer, Water Heater, Oven/Range - Electric
Heat Source Electric
Exterior
Exterior Feature Porch(es), Screened, Deck(s)
Waterfront N
Water Access N
Accessibility Ramp - Main Level
Porch Porch(es), Screened, Deck(s)
Parking Type Driveway
Garage N
Building
Story 1
Sewer Public Sewer
Water Public
Architectural Style Ranch/Rambler
Level or Stories 1
Additional Building Above Grade, Below Grade
Structure Type Cathedral Ceilings
New Construction N
Schools
School District Queen Anne'S County Public Schools
Others
Senior Community No
Tax ID 1804101685
Ownership Fee Simple
SqFt Source Assessor
Special Listing Condition Standard
Read Less Info
Want to know what your home might be worth? Contact us for a FREE valuation!

Our team is ready to help you sell your home for the highest possible price ASAP

Bought with Carol L Tinnin • RE/MAX Leading Edge




