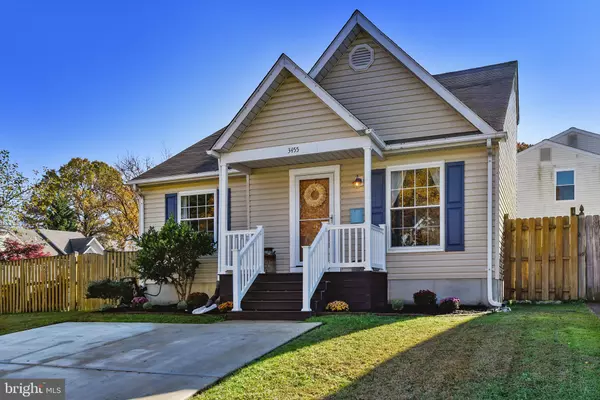For more information regarding the value of a property, please contact us for a free consultation.
Key Details
Sold Price $342,500
Property Type Single Family Home
Sub Type Detached
Listing Status Sold
Purchase Type For Sale
Square Footage 1,176 sqft
Price per Sqft $291
Subdivision Chesterfield
MLS Listing ID MDAA452168
Sold Date 12/11/20
Style Cape Cod
Bedrooms 3
Full Baths 3
HOA Fees $32/ann
HOA Y/N Y
Abv Grd Liv Area 1,176
Originating Board BRIGHT
Year Built 1987
Annual Tax Amount $2,959
Tax Year 2019
Lot Size 3,930 Sqft
Acres 0.09
Property Description
Welcome home to this charming cape cod style home with so many recent updates! Enter in through the remodeled front porch with Trex decking to the open concept living space on the main level. The 2017 renovated kitchen features soft close white cabinetry, white quartz countertops, farmhouse sink and faucet, subway tile backsplash, stainless steel appliances and updated light fixtures. Updated flooring throughout main and upper level along with stair risers, treads, and posts. French doors lead out to the large deck and fenced backyard and allow gorgeous natural light throughout. Enjoy a main level primary bedroom with en-suite bathroom and walk-in closet. Upstairs are two bright bedrooms and full bathroom. Head downstairs to the remodeled basement through the custom stair gate to find updated drop ceiling with recessed lighting and carpet (all installed in 2018). So much more living space in the lower level, including a rec room, space for home office, and home gym. Basement also features a full bathroom, laundry and storage room, and a walk-out to the backyard. Chesterfield offers wonderful community amenities including outdoor pool, playgrounds, basketball and tennis courts. Fantastic location close to shopping, dining, popular Kinder Farm Park and Downs Park, and moments to Rt. 100 and commuter routes to Baltimore, DC, Annapolis, and the Eastern Shore.
Location
State MD
County Anne Arundel
Zoning RESIDENTIAL
Rooms
Other Rooms Living Room, Primary Bedroom, Bedroom 2, Bedroom 3, Kitchen, Family Room, Laundry, Bathroom 2, Bathroom 3, Primary Bathroom
Basement Other
Main Level Bedrooms 1
Interior
Interior Features Ceiling Fan(s), Combination Dining/Living, Combination Kitchen/Dining, Floor Plan - Open
Hot Water Electric
Heating Heat Pump(s)
Cooling Central A/C
Equipment Built-In Microwave, Dishwasher, Disposal, Dryer, Oven/Range - Electric, Refrigerator, Stainless Steel Appliances, Washer, Water Heater
Fireplace N
Appliance Built-In Microwave, Dishwasher, Disposal, Dryer, Oven/Range - Electric, Refrigerator, Stainless Steel Appliances, Washer, Water Heater
Heat Source Electric
Laundry Lower Floor
Exterior
Exterior Feature Deck(s), Porch(es)
Garage Spaces 2.0
Fence Fully
Waterfront N
Water Access N
Accessibility None
Porch Deck(s), Porch(es)
Parking Type Driveway
Total Parking Spaces 2
Garage N
Building
Story 3
Sewer Public Sewer
Water Public
Architectural Style Cape Cod
Level or Stories 3
Additional Building Above Grade, Below Grade
New Construction N
Schools
Elementary Schools Jacobsville
Middle Schools Chesapeake Bay
High Schools Chesapeake
School District Anne Arundel County Public Schools
Others
Senior Community No
Tax ID 020319090047012
Ownership Fee Simple
SqFt Source Assessor
Special Listing Condition Standard
Read Less Info
Want to know what your home might be worth? Contact us for a FREE valuation!

Our team is ready to help you sell your home for the highest possible price ASAP

Bought with Theo Harris • EXP Realty, LLC




