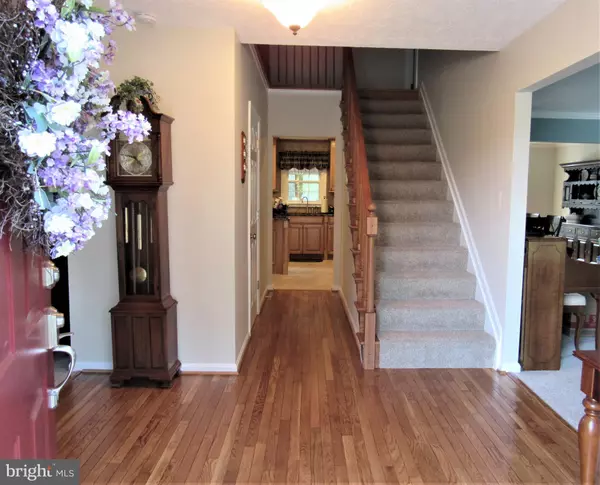For more information regarding the value of a property, please contact us for a free consultation.
Key Details
Sold Price $475,000
Property Type Single Family Home
Sub Type Detached
Listing Status Sold
Purchase Type For Sale
Square Footage 3,020 sqft
Price per Sqft $157
Subdivision Hampton Ridge
MLS Listing ID MDHR248472
Sold Date 08/21/20
Style Colonial
Bedrooms 4
Full Baths 2
Half Baths 2
HOA Fees $28/ann
HOA Y/N Y
Abv Grd Liv Area 2,220
Originating Board BRIGHT
Year Built 1993
Annual Tax Amount $4,730
Tax Year 2020
Lot Size 0.461 Acres
Acres 0.46
Property Description
Fantastic Move in Ready Home on a 1/2 Acre Lot Located in an established neighborhood on a cul-de-sac. Well maintained and updated. Beautifully landscaped front yard and a large, flat, fenced in rear yard awaits its new owners with open space welcoming children and pets! This home boasts of a formal Dining Room with natural sunlight and separate Living Room. Family Room has a cozy wood burning fire place. Eat in Kitchen with large center island is great for family gatherings and provides additional cabinet space for storage. Kitchen Sliders lead to large Year Round Sun Room, adding an abundance of space for entertaining. Master bedroom has cathedral ceiling and a Master Bathroom with double sinks, large walk in closet, separate shower and soaking tub. Beautiful Hardwood floors on the Main Level were just refinished in the Foyer, Powder Room and Dining Room. First floor laundry. New Carpet in Finished Basement and throughout the house. Additional Storage Areas above the Garage and in the Basement. Dual Zone Heating & Cooling. Conveniently located near 95 access, shopping and dining.
Location
State MD
County Harford
Zoning URBAN RESIDENTIAL
Rooms
Other Rooms Living Room, Dining Room, Primary Bedroom, Bedroom 2, Bedroom 3, Bedroom 4, Kitchen, Family Room, Basement, Foyer, Sun/Florida Room, Storage Room
Basement Full, Fully Finished, Outside Entrance, Side Entrance, Sump Pump, Walkout Stairs
Interior
Interior Features Breakfast Area, Carpet, Ceiling Fan(s), Floor Plan - Traditional, Formal/Separate Dining Room, Kitchen - Country, Kitchen - Island, Kitchen - Table Space, Skylight(s), Primary Bath(s), Upgraded Countertops, Walk-in Closet(s), Wood Floors
Hot Water Electric
Heating Heat Pump(s)
Cooling Ceiling Fan(s), Central A/C
Flooring Hardwood, Carpet, Ceramic Tile
Fireplaces Number 1
Fireplaces Type Wood, Equipment
Equipment Built-In Microwave, Cooktop, Dishwasher, Disposal, Dryer, Oven - Wall, Refrigerator, Range Hood, Washer
Fireplace Y
Appliance Built-In Microwave, Cooktop, Dishwasher, Disposal, Dryer, Oven - Wall, Refrigerator, Range Hood, Washer
Heat Source Electric
Laundry Main Floor
Exterior
Garage Garage - Front Entry
Garage Spaces 2.0
Waterfront N
Water Access N
Roof Type Asphalt
Accessibility None
Parking Type Attached Garage, Driveway
Attached Garage 2
Total Parking Spaces 2
Garage Y
Building
Lot Description Cleared, Front Yard, Landscaping, Level, Rear Yard, Cul-de-sac
Story 3
Sewer Public Sewer
Water Public
Architectural Style Colonial
Level or Stories 3
Additional Building Above Grade, Below Grade
New Construction N
Schools
Elementary Schools Bel Air
Middle Schools Southampton
High Schools C. Milton Wright
School District Harford County Public Schools
Others
HOA Fee Include Common Area Maintenance
Senior Community No
Tax ID 1303265102
Ownership Fee Simple
SqFt Source Assessor
Acceptable Financing Cash, Conventional, FHA, VA
Horse Property N
Listing Terms Cash, Conventional, FHA, VA
Financing Cash,Conventional,FHA,VA
Special Listing Condition Standard
Read Less Info
Want to know what your home might be worth? Contact us for a FREE valuation!

Our team is ready to help you sell your home for the highest possible price ASAP

Bought with John R Lally • ExecuHome Realty




