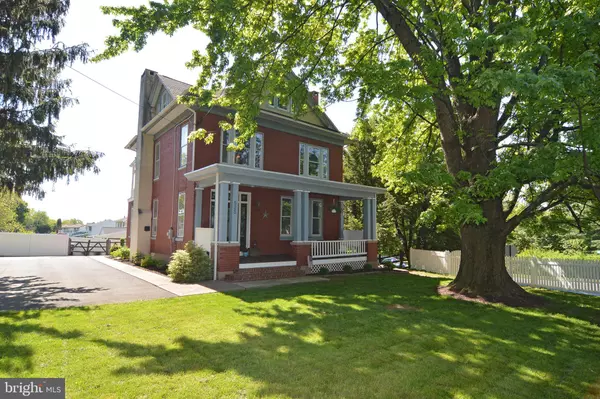For more information regarding the value of a property, please contact us for a free consultation.
Key Details
Sold Price $345,000
Property Type Single Family Home
Sub Type Detached
Listing Status Sold
Purchase Type For Sale
Square Footage 2,814 sqft
Price per Sqft $122
Subdivision None Available
MLS Listing ID PABK377546
Sold Date 07/19/21
Style Traditional
Bedrooms 5
Full Baths 2
Half Baths 1
HOA Y/N N
Abv Grd Liv Area 2,814
Originating Board BRIGHT
Year Built 1900
Annual Tax Amount $4,916
Tax Year 2020
Lot Size 0.390 Acres
Acres 0.39
Lot Dimensions 0.00 x 0.00
Property Description
Extraordinary turn-of-the Century classic brick 5 bedroom three-story. Lovely hardwood flooring throughout with great windows, moldings and high ceilings. Built in 1900, this classic beauty has been lovingly updated with newer roof, updated baths, new gas furnace and water heater, upgraded electric service and rebuilt front porch. The foyer entry from full front porch has lovely stained glass panels. The living room has hardwood flooring, moldings and glass-paneled pocket door. Adjoining the very cozy sitting room featuring brick fireplace, is the open-plan cherry kitchen with granite top, subway tile backsplash, and oversized island with stools. Nearby is generous space to easily accommodate oversized table and chairs. The laundry/utility room features tile flooring, original brick wall and Bilco doors access to basement. The two-piece powder room is but a few steps away. A split staircase leads to the second floor where there are four spacious bedrooms all with hardwood floors, large closets. There is also a delightful roof porch accessed from bedroom currently used as home office. The bath on this floor has been updated with new flooring, vanity and lighting. Hold your breath as you go up the steps to the former attic space...the new master bedroom is an architecturally honest remodel retaining the angled ceiling with "crazy" peaks while introducing updated bamboo flooring, new custom windows, oversized walk-in closet and voice activated "smart" electric system! This area is heated and cooled with a split unit. The new master bath has it all...over-the-top quality with tile, vanity and a state of the art shower featuring multi-shower heads. This space is one of a kind with special attention to detail obvious...be sure to "let it soak" in when you are there. The sellers have also created a special outside area with paver patio, fire pit and lighting. The property has been totally fenced with an electronic gate that accesses the large paved driveway for secure parking. There is also a charming older building to store the outside tools, plus a large open yard area. This home is special indeed...old world charm with all of the modern amenities! Lovely indeed! Sellers are looking for a mid-July settlement.
Location
State PA
County Berks
Area Exeter Twp (10243)
Zoning RESIDENTIAL
Direction West
Rooms
Other Rooms Living Room, Primary Bedroom, Bedroom 2, Bedroom 3, Bedroom 4, Bedroom 5, Kitchen, Laundry, Primary Bathroom, Full Bath
Basement Full, Interior Access, Shelving, Unfinished, Walkout Stairs
Interior
Interior Features Built-Ins, Ceiling Fan(s), Chair Railings, Crown Moldings, Dining Area, Double/Dual Staircase, Family Room Off Kitchen, Kitchen - Island, Kitchen - Table Space, Primary Bath(s), Recessed Lighting, Stain/Lead Glass, Tub Shower, Upgraded Countertops, Wainscotting, Walk-in Closet(s), Wood Floors
Hot Water Natural Gas
Heating Hot Water, Forced Air
Cooling Ceiling Fan(s), Ductless/Mini-Split, Window Unit(s)
Flooring Tile/Brick, Hardwood
Fireplaces Number 1
Fireplaces Type Fireplace - Glass Doors, Wood
Equipment Dishwasher, Disposal, Oven/Range - Gas, Water Heater
Furnishings No
Fireplace Y
Appliance Dishwasher, Disposal, Oven/Range - Gas, Water Heater
Heat Source Natural Gas, Electric
Laundry Main Floor
Exterior
Exterior Feature Patio(s), Porch(es)
Garage Spaces 6.0
Fence Vinyl
Waterfront N
Water Access N
Roof Type Shingle
Accessibility None
Porch Patio(s), Porch(es)
Road Frontage Boro/Township
Parking Type Driveway
Total Parking Spaces 6
Garage N
Building
Lot Description Corner, Front Yard, Rear Yard, Road Frontage, SideYard(s)
Story 2.5
Sewer Public Sewer
Water Public
Architectural Style Traditional
Level or Stories 2.5
Additional Building Above Grade, Below Grade
New Construction N
Schools
School District Exeter Township
Others
Senior Community No
Tax ID 43-5325-11-67-2040
Ownership Fee Simple
SqFt Source Assessor
Security Features Carbon Monoxide Detector(s),Monitored,Motion Detectors,Security Gate,Security System,Smoke Detector
Acceptable Financing Cash, FHA, VA
Horse Property N
Listing Terms Cash, FHA, VA
Financing Cash,FHA,VA
Special Listing Condition Standard
Read Less Info
Want to know what your home might be worth? Contact us for a FREE valuation!

Our team is ready to help you sell your home for the highest possible price ASAP

Bought with Erica Fair • United Real Estate Strive 212




