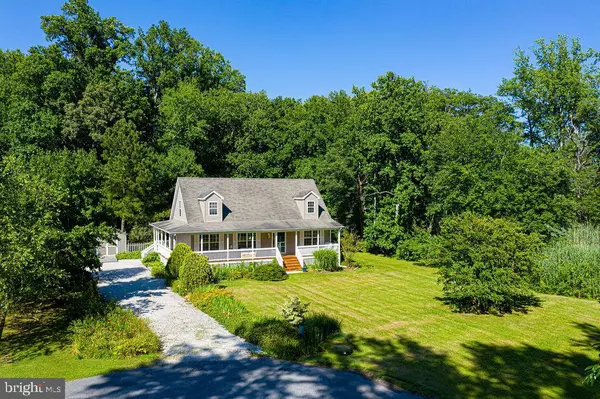For more information regarding the value of a property, please contact us for a free consultation.
Key Details
Sold Price $500,000
Property Type Single Family Home
Sub Type Detached
Listing Status Sold
Purchase Type For Sale
Square Footage 2,016 sqft
Price per Sqft $248
Subdivision Holiday Harbor
MLS Listing ID MDWO2008604
Sold Date 09/16/22
Style Cape Cod
Bedrooms 3
Full Baths 3
HOA Y/N N
Abv Grd Liv Area 2,016
Originating Board BRIGHT
Year Built 2000
Annual Tax Amount $2,437
Tax Year 2021
Lot Size 0.712 Acres
Acres 0.71
Lot Dimensions 0.00 x 0.00
Property Description
What a Gem of a Property, tucked away at the end of a quiet Cul-de-Sac street in Holiday Harbor! Almost 3/4 Acre, bordering a Conservation Area, and a shallow creek leading to navigable River access. Perfect for a Canoe, Kayak or Jet Ski. This means no building will be permitted in the rear or on the right! Relax or Entertain in the inviting fenced-in rear yard with Gazebo, or the gorgeous wrap-around porch, while viewing the wildlife, such as deer, fox, eagles or turkeys! Your favorite room will no doubt be the 16x11 Sun Room with vaulted ceilings and solid glass-surround. Special features include 3 full baths, island kitchen with huge pantry, front-load washer, gas fireplace, attic fan, walk-in closets and whirlpool tub. Garage-sized storage shed (12x20) with electric, shelving, and cabinetry. Be sure not to pass this one by!
Location
State MD
County Worcester
Area Worcester East Of Rt-113
Zoning A-1
Direction South
Rooms
Other Rooms Living Room, Dining Room, Primary Bedroom, Bedroom 2, Bedroom 3, Kitchen, Sun/Florida Room, Laundry, Loft, Bathroom 2, Bathroom 3, Primary Bathroom
Main Level Bedrooms 1
Interior
Interior Features Attic, Attic/House Fan, Bar, Ceiling Fan(s), Dining Area, Entry Level Bedroom, Formal/Separate Dining Room, Kitchen - Island, Primary Bath(s), Pantry, Recessed Lighting, Stall Shower, Tub Shower, Walk-in Closet(s), Water Treat System, Window Treatments
Hot Water Electric
Heating Heat Pump(s), Central, Zoned
Cooling Attic Fan, Ceiling Fan(s), Central A/C, Heat Pump(s)
Flooring Carpet, Ceramic Tile, Laminated, Luxury Vinyl Plank
Fireplaces Number 1
Fireplaces Type Gas/Propane, Screen
Equipment Dryer, Icemaker, Oven/Range - Gas, Refrigerator, Washer - Front Loading, Water Heater, Dishwasher, Disposal, Dryer - Electric, Built-In Microwave, Exhaust Fan, Water Conditioner - Owned
Furnishings Partially
Fireplace Y
Window Features Double Hung,Screens,Vinyl Clad
Appliance Dryer, Icemaker, Oven/Range - Gas, Refrigerator, Washer - Front Loading, Water Heater, Dishwasher, Disposal, Dryer - Electric, Built-In Microwave, Exhaust Fan, Water Conditioner - Owned
Heat Source Propane - Leased, Electric
Laundry Dryer In Unit, Washer In Unit, Has Laundry
Exterior
Exterior Feature Porch(es), Wrap Around, Patio(s)
Garage Spaces 5.0
Fence Picket, Rear, Wood
Utilities Available Cable TV Available, Electric Available, Phone Available, Propane, Under Ground
Waterfront N
Water Access N
View Garden/Lawn, Street, Trees/Woods, Water
Roof Type Asphalt,Shingle
Street Surface Paved
Accessibility 2+ Access Exits
Porch Porch(es), Wrap Around, Patio(s)
Parking Type Driveway
Total Parking Spaces 5
Garage N
Building
Lot Description Backs to Trees, Backs - Parkland, Cul-de-sac, Front Yard, Private, Rear Yard, Road Frontage, Rural, Secluded, SideYard(s), Stream/Creek, Tidal Wetland, Trees/Wooded
Story 2
Foundation Block, Crawl Space
Sewer On Site Septic
Water Well
Architectural Style Cape Cod
Level or Stories 2
Additional Building Above Grade, Below Grade
Structure Type Cathedral Ceilings,Dry Wall
New Construction N
Schools
Elementary Schools Showell
Middle Schools Berlin Intermediate School
High Schools Stephen Decatur
School District Worcester County Public Schools
Others
Senior Community No
Tax ID 2405015421
Ownership Fee Simple
SqFt Source Assessor
Security Features Main Entrance Lock,Motion Detectors,Carbon Monoxide Detector(s)
Acceptable Financing Conventional, Cash
Listing Terms Conventional, Cash
Financing Conventional,Cash
Special Listing Condition Standard
Read Less Info
Want to know what your home might be worth? Contact us for a FREE valuation!

Our team is ready to help you sell your home for the highest possible price ASAP

Bought with Grant K Fritschle • Keller Williams Realty Delmarva




